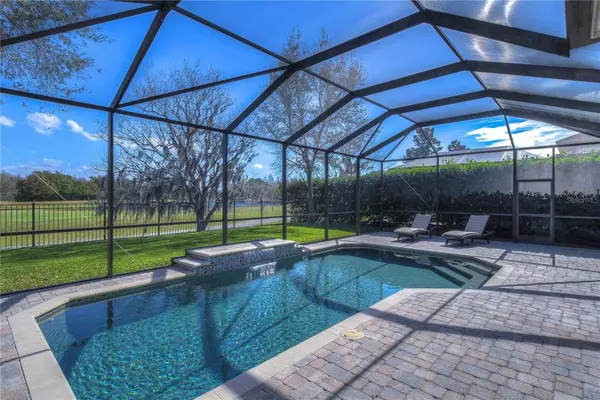$650,000
$675,000
3.7%For more information regarding the value of a property, please contact us for a free consultation.
5 Beds
4 Baths
2,754 SqFt
SOLD DATE : 03/10/2023
Key Details
Sold Price $650,000
Property Type Single Family Home
Sub Type Single Family Residence
Listing Status Sold
Purchase Type For Sale
Square Footage 2,754 sqft
Price per Sqft $236
Subdivision Stonebrier Ph 3A
MLS Listing ID T3425623
Sold Date 03/10/23
Bedrooms 5
Full Baths 3
Half Baths 1
Construction Status Appraisal,Financing,Inspections
HOA Fees $110/qua
HOA Y/N Yes
Originating Board Stellar MLS
Year Built 2010
Annual Tax Amount $7,776
Lot Size 7,840 Sqft
Acres 0.18
Lot Dimensions 65.05x121
Property Description
THE PERFECT LIFESTYLE PROPERTY! A superbly designed home by Shimberg Construction located in the desirable community of Stonebrier. The 5-bedroom, 3.5-bathroom home has a total of 2,836 square feet with a large loft upstairs and a first-floor master suite - PLUS BRAND NEW AC NOVEMBER 2022. As you enter through the front door you are immediately drawn to the sunshine over the outdoor living space, paved covered screened lanai, pool, and open large, fenced backyard - which makes entertaining easy. The first floor has crown molding and 5” baseboards throughout with a chair rail in the formal dining room. The kitchen has white wood cabinets with granite countertops and a tile backsplash with stainless steel appliances - plus the breakfast nook. The kitchen breakfast bar opens to the great room with sliders to the outside. The master is totally private at the back of the house with a wrought iron fenced yard. The master has new laminate flooring with a large walk-in closet. The master bath has dual vanity with wood cabinets and Corian countertops, a soaking tub, and a walk-in shower. Go up the staircase to the large open bonus room - a great place for an office, or playroom - for little or big kids! The 4 bedrooms upstairs share 2 full bathrooms. One bath has a separate sink area and a private tub/shower; the other bath has a sink, and tub/shower. The home is located on a private cul-de-sac street, conveniently located to the community amenities which include a clubhouse, pool with jungle slide, children's play area, top-of-the-line fitness center with weight training and cardio equipment, a basketball court, and sports field. The community is in a great school district - for all - elementary - middle and high school. Easy access to Tampa International Airport, International Mall, downtown Tampa, all sports venues, shopping, restaurants, and everything you could need within minutes. Plus, minutes to the sandy white beaches of the Florida Gulf Coast. Do not miss out!
Location
State FL
County Hillsborough
Community Stonebrier Ph 3A
Zoning PD
Rooms
Other Rooms Bonus Room, Breakfast Room Separate, Formal Dining Room Separate, Great Room, Inside Utility
Interior
Interior Features Ceiling Fans(s), Crown Molding, Eat-in Kitchen, High Ceilings, Kitchen/Family Room Combo, Master Bedroom Main Floor, Solid Surface Counters, Solid Wood Cabinets, Split Bedroom, Stone Counters, Walk-In Closet(s), Window Treatments
Heating Central, Electric
Cooling Central Air
Flooring Carpet, Ceramic Tile, Laminate, Vinyl
Furnishings Unfurnished
Fireplace false
Appliance Dishwasher, Disposal, Dryer, Electric Water Heater, Microwave, Range, Refrigerator, Washer, Water Filtration System, Water Softener
Laundry Inside, Laundry Room
Exterior
Exterior Feature Lighting, Sidewalk, Sliding Doors
Parking Features Driveway, Garage Door Opener
Garage Spaces 3.0
Fence Other
Pool Deck, Gunite, In Ground, Pool Sweep, Salt Water, Screen Enclosure
Community Features Association Recreation - Owned, Fitness Center, Park, Playground, Pool, Sidewalks
Utilities Available BB/HS Internet Available, Cable Available, Cable Connected, Electricity Connected, Public, Sewer Connected, Street Lights, Underground Utilities, Water Connected
Amenities Available Basketball Court, Fitness Center, Park, Playground, Pool, Recreation Facilities
View Golf Course, Pool
Roof Type Shingle
Porch Covered, Deck, Front Porch, Patio, Screened
Attached Garage true
Garage true
Private Pool Yes
Building
Lot Description Cul-De-Sac, Sidewalk, Paved
Story 2
Entry Level Two
Foundation Slab
Lot Size Range 0 to less than 1/4
Sewer Public Sewer
Water Public
Architectural Style Florida
Structure Type Block, Stucco
New Construction false
Construction Status Appraisal,Financing,Inspections
Schools
Elementary Schools Mckitrick-Hb
Middle Schools Martinez-Hb
High Schools Steinbrenner High School
Others
Pets Allowed Yes
HOA Fee Include Pool, Maintenance Grounds, Recreational Facilities
Senior Community No
Ownership Fee Simple
Monthly Total Fees $110
Acceptable Financing Cash, Conventional, FHA, VA Loan
Membership Fee Required Required
Listing Terms Cash, Conventional, FHA, VA Loan
Special Listing Condition None
Read Less Info
Want to know what your home might be worth? Contact us for a FREE valuation!

Our team is ready to help you sell your home for the highest possible price ASAP

© 2025 My Florida Regional MLS DBA Stellar MLS. All Rights Reserved.
Bought with ROCKS REALTY
"My job is to find and attract mastery-based agents to the office, protect the culture, and make sure everyone is happy! "






