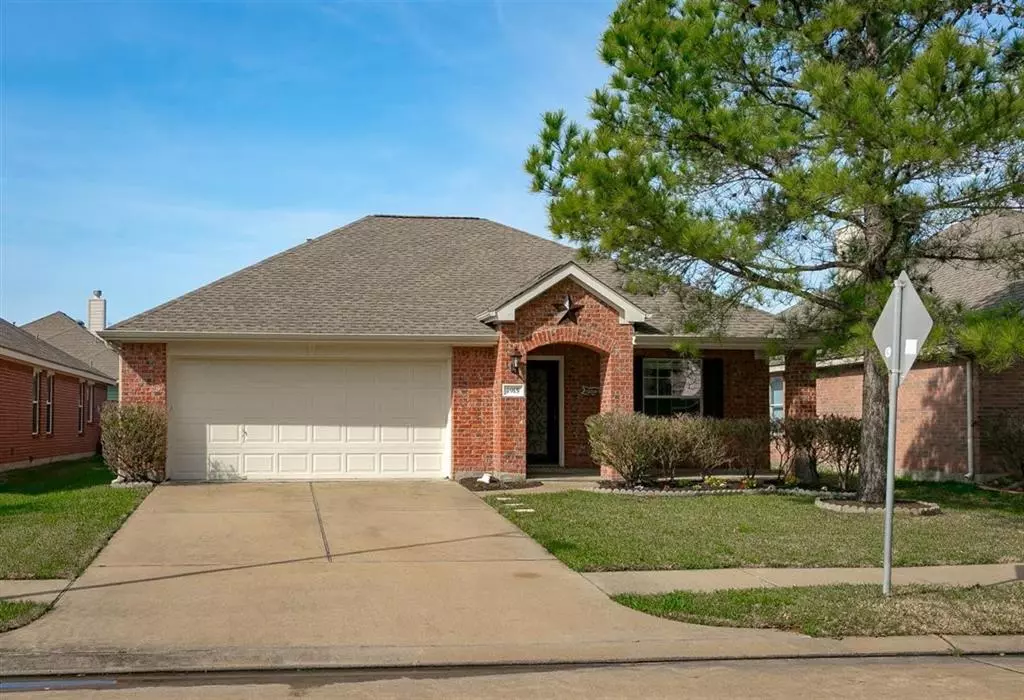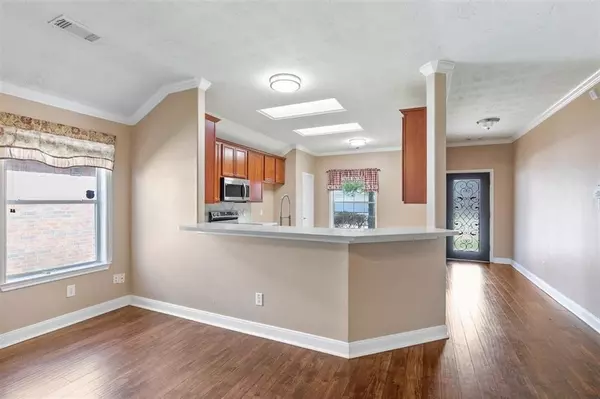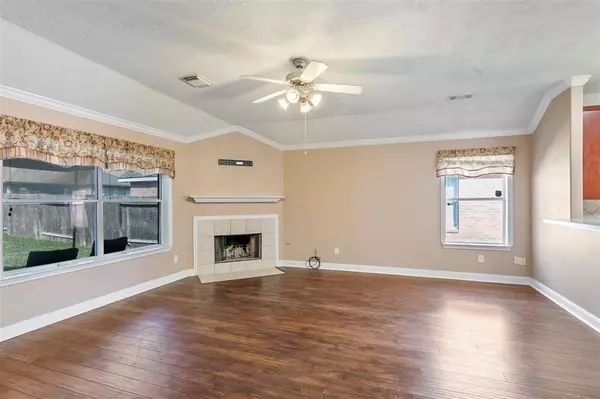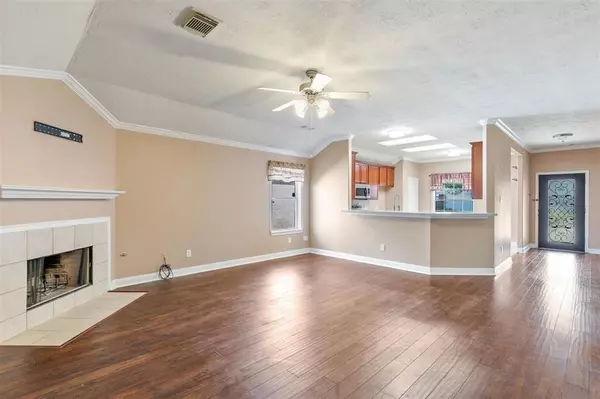$234,900
For more information regarding the value of a property, please contact us for a free consultation.
3 Beds
2 Baths
1,474 SqFt
SOLD DATE : 03/10/2023
Key Details
Property Type Single Family Home
Listing Status Sold
Purchase Type For Sale
Square Footage 1,474 sqft
Price per Sqft $173
Subdivision Lakecrest Sec 09
MLS Listing ID 85579479
Sold Date 03/10/23
Style Traditional
Bedrooms 3
Full Baths 2
HOA Fees $41/ann
HOA Y/N 1
Year Built 2006
Annual Tax Amount $5,903
Tax Year 2022
Lot Size 5,500 Sqft
Acres 0.1263
Property Description
Convenience everywhere! Katy is the place to be, recreation, shopping, & great schools. Community amenities compliment this lovely home. In a quiet neighborhood, nestled in the middle of the block is a well cared for solid masonry home. Open concept, entertain with friends & enjoy outdoor spaces. Many major repairs have been done. Owner was diligent about home maintenance. New roof 5/20, New HVAC System 4/22, New Water Heater 2/21, New Kitchen disposal 1/21, New kitchen stove & overhead microwave 2/23. New commodes, bathroom sink fixtures & shower heads 3/22. Garage finished out with door insulation, epoxy coated floor and painted walls. Nice size primary walk-in closet, large ensuite w/Jacuzzi tub, separate shower, double sinks. Laundry room centrally located. Large kitchen with 42" cabinets, breakfast room off the kitchen. Crown molding in several rooms, wood burning gas fire place. Wood Blinds throughout. Front & rear sprinklers systems & much more. Come see your new home today.
Location
State TX
County Harris
Area Katy - North
Rooms
Bedroom Description All Bedrooms Down,En-Suite Bath,Split Plan,Walk-In Closet
Other Rooms 1 Living Area, Breakfast Room, Kitchen/Dining Combo, Utility Room in House
Master Bathroom Primary Bath: Double Sinks, Primary Bath: Jetted Tub, Primary Bath: Separate Shower, Secondary Bath(s): Tub/Shower Combo
Kitchen Breakfast Bar, Kitchen open to Family Room, Pantry
Interior
Interior Features Crown Molding, Drapes/Curtains/Window Cover, Prewired for Alarm System
Heating Central Gas
Cooling Central Electric
Flooring Engineered Wood, Tile
Fireplaces Number 1
Fireplaces Type Gas Connections
Exterior
Exterior Feature Back Yard, Back Yard Fenced
Parking Features Attached Garage
Garage Spaces 2.0
Roof Type Composition
Private Pool No
Building
Lot Description Subdivision Lot
Story 1
Foundation Slab
Lot Size Range 0 Up To 1/4 Acre
Sewer Public Sewer
Water Public Water, Water District
Structure Type Brick
New Construction No
Schools
Elementary Schools King Elementary School
Middle Schools Katy Junior High School
High Schools Morton Ranch High School
School District 30 - Katy
Others
Senior Community No
Restrictions Deed Restrictions
Tax ID 127-066-002-0017
Energy Description Ceiling Fans,Digital Program Thermostat,Energy Star Appliances
Acceptable Financing Cash Sale, Conventional, FHA, VA
Tax Rate 2.4272
Disclosures Mud, Sellers Disclosure
Listing Terms Cash Sale, Conventional, FHA, VA
Financing Cash Sale,Conventional,FHA,VA
Special Listing Condition Mud, Sellers Disclosure
Read Less Info
Want to know what your home might be worth? Contact us for a FREE valuation!

Our team is ready to help you sell your home for the highest possible price ASAP

Bought with StepStone Realty LLC

"My job is to find and attract mastery-based agents to the office, protect the culture, and make sure everyone is happy! "






