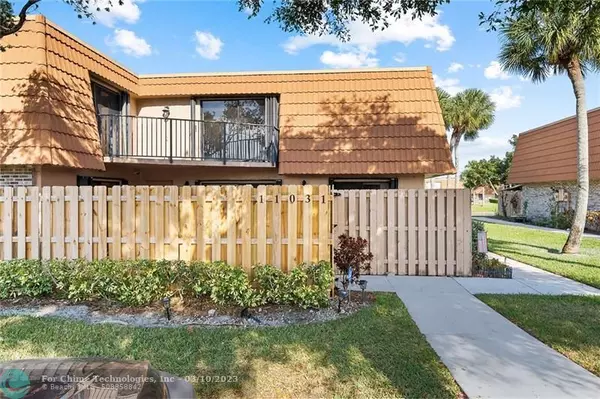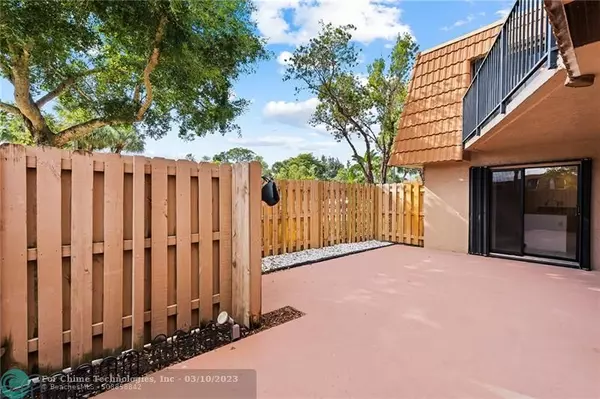$445,000
$437,500
1.7%For more information regarding the value of a property, please contact us for a free consultation.
3 Beds
2.5 Baths
1,628 SqFt
SOLD DATE : 03/10/2023
Key Details
Sold Price $445,000
Property Type Townhouse
Sub Type Townhouse
Listing Status Sold
Purchase Type For Sale
Square Footage 1,628 sqft
Price per Sqft $273
Subdivision Harmony Lakes
MLS Listing ID F10364176
Sold Date 03/10/23
Style Townhouse Fee Simple
Bedrooms 3
Full Baths 2
Half Baths 1
Construction Status Resale
HOA Fees $287/mo
HOA Y/N Yes
Year Built 1988
Annual Tax Amount $1,952
Tax Year 2021
Property Description
This is your chance to own your dream home in the heart of Davie, a suburb of Fort Lauderdale in Broward County - rated as one of the best places to live in Florida! Located in the quiet, serene neighborhood of the Village at Harmony Lakes. Tastefully updated 3 bed/2.5 bath townhome perfect for the whole family! Steps away from the lake with an oversized primary bedroom and dual walk-in closets. The en suite primary bathroom has a whirlpool tub and separate shower. Recently updated kitchen with granite countertops and stainless steel appliances. New AC - 07/22. Relax on the balcony connecting the 2 upstairs bedrooms. Spend time entertaining in the huge fenced in courtyard! Accordion shutters on all sliders, mins away from major highways. High-rated Davie elementary, middle, high schools!
Location
State FL
County Broward County
Area Davie (3780-3790;3880)
Building/Complex Name Harmony Lakes
Rooms
Bedroom Description At Least 1 Bedroom Ground Level,Master Bedroom Upstairs
Interior
Interior Features First Floor Entry, Walk-In Closets
Heating Central Heat
Cooling Ceiling Fans, Central Cooling
Flooring Ceramic Floor, Laminate
Equipment Dishwasher, Disposal, Dryer, Electric Range, Electric Water Heater, Fire Alarm, Icemaker, Microwave, Refrigerator, Self Cleaning Oven, Washer
Furnishings Unfurnished
Exterior
Exterior Feature Courtyard, Fence, Open Balcony, Storm/Security Shutters
Amenities Available Bbq/Picnic Area, Exterior Lighting, Pool
Waterfront No
Water Access N
Private Pool No
Building
Unit Features Garden View
Entry Level 2
Foundation Concrete Block Construction, Stucco Exterior Construction
Unit Floor 1
Construction Status Resale
Schools
Elementary Schools Fox Trail
Middle Schools Indian Ridge
High Schools Western
Others
Pets Allowed Yes
HOA Fee Include 287
Senior Community No HOPA
Restrictions Other Restrictions
Security Features Fire Alarm
Acceptable Financing Cash, Conventional, FHA, VA
Membership Fee Required No
Listing Terms Cash, Conventional, FHA, VA
Special Listing Condition As Is
Pets Description No Restrictions
Read Less Info
Want to know what your home might be worth? Contact us for a FREE valuation!

Our team is ready to help you sell your home for the highest possible price ASAP

Bought with Charles Rutenberg Realty Fort

"My job is to find and attract mastery-based agents to the office, protect the culture, and make sure everyone is happy! "






