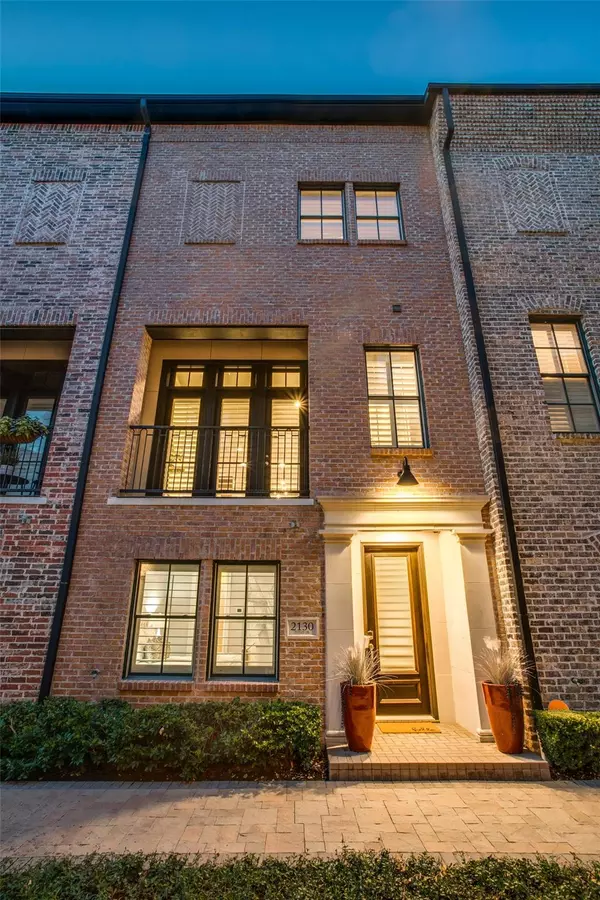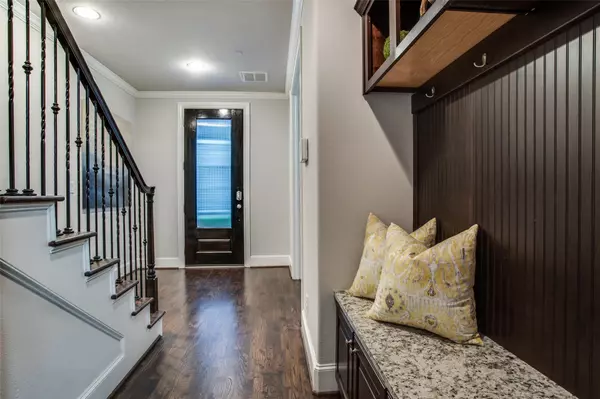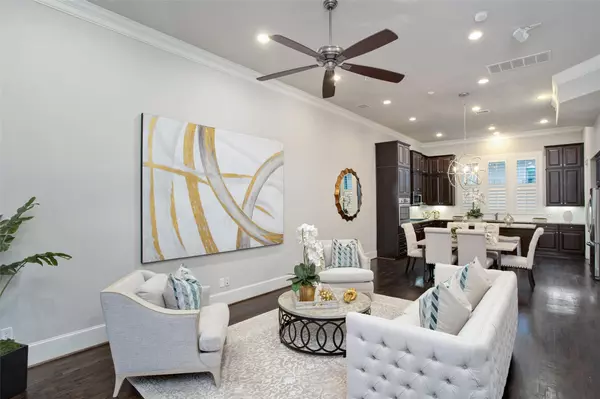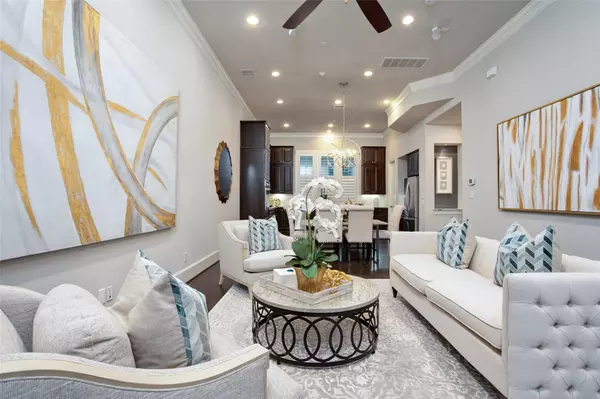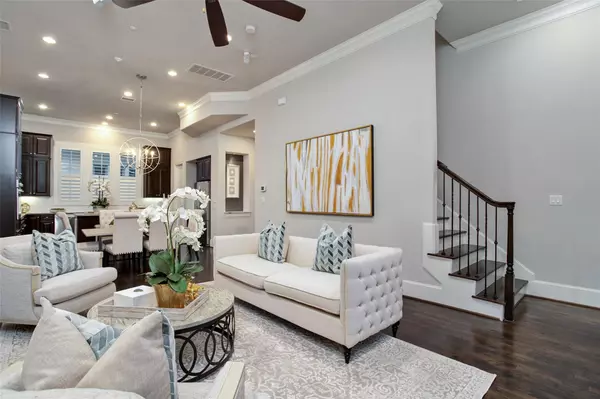$799,000
For more information regarding the value of a property, please contact us for a free consultation.
3 Beds
4 Baths
2,242 SqFt
SOLD DATE : 03/09/2023
Key Details
Property Type Townhouse
Sub Type Townhouse
Listing Status Sold
Purchase Type For Sale
Square Footage 2,242 sqft
Price per Sqft $356
Subdivision Intown Homes Farmers Market
MLS Listing ID 20230670
Sold Date 03/09/23
Style Contemporary/Modern
Bedrooms 3
Full Baths 3
Half Baths 1
HOA Fees $170/mo
HOA Y/N Mandatory
Year Built 2015
Lot Size 1,306 Sqft
Acres 0.03
Property Description
Farmers Market Gem!Spectacular Transitional Townhome! Magnificent entrance from the beautifully landscaped courtyard!Beautiful Designer accents,Plantation Shutters and red oak hardwoods throughout.Great entrance opens up to the foyer and Custom Mudroom Cabinetry and the wonderful 1st floor guest bedroom suite with an ensuite bathroom.The open concept 2nd floor living spaces are stunning with the 12 ft ceilings and a lovely balcony that looks over the beautiful courtyard.Well appointed Gourmet kitchen with granite countertops, ss appliances, wine cooler, walkin pantry, third tier custom cabinets Powder bath,Designer lighting and audio are a few more of the great amenities in the living spaces.The large 3rd floor Master Bedroom features a sitting area and a stunning Marble Master Bath with a jet tub, separate shower and the incredible custom walkin closet. Third bedroom on the 3rd floor with an ensuite bath.Laundry closet on the 3rd floor.Breathtaking Downtown Views off the Rooftop deck!
Location
State TX
County Dallas
Direction South on Canton, L on Pearl. L on Helsminster, L on Oxford. 2130 Tetley is the 3rd property in the Courtyard on your left. Park on Helsminster or Pearl and walk to 2130 Tetley.
Rooms
Dining Room 1
Interior
Interior Features Built-in Wine Cooler, Cable TV Available, Decorative Lighting, Flat Screen Wiring, High Speed Internet Available, Kitchen Island, Open Floorplan, Pantry, Sound System Wiring, Walk-In Closet(s)
Heating Central, Natural Gas, Zoned
Cooling Ceiling Fan(s), Central Air, Electric, Zoned
Flooring Hardwood, Marble, Stone, Wood
Appliance Dishwasher, Disposal, Dryer, Electric Oven, Gas Cooktop, Microwave, Plumbed For Gas in Kitchen, Refrigerator, Tankless Water Heater, Vented Exhaust Fan
Heat Source Central, Natural Gas, Zoned
Exterior
Exterior Feature Balcony, Rain Gutters, Lighting
Garage Spaces 2.0
Carport Spaces 2
Fence Metal
Pool Water Feature
Utilities Available City Sewer, City Water, Community Mailbox, Concrete, Curbs, Individual Gas Meter
Roof Type Composition
Garage Yes
Private Pool 1
Building
Lot Description Few Trees, Interior Lot
Story Three Or More
Foundation Slab
Structure Type Brick,Fiber Cement
Schools
Elementary Schools Milam
School District Dallas Isd
Others
Ownership See Agent
Acceptable Financing Cash
Listing Terms Cash
Financing Conventional
Read Less Info
Want to know what your home might be worth? Contact us for a FREE valuation!

Our team is ready to help you sell your home for the highest possible price ASAP

©2024 North Texas Real Estate Information Systems.
Bought with Jb Hayes • Briggs Freeman Sotheby's Int'l

"My job is to find and attract mastery-based agents to the office, protect the culture, and make sure everyone is happy! "


