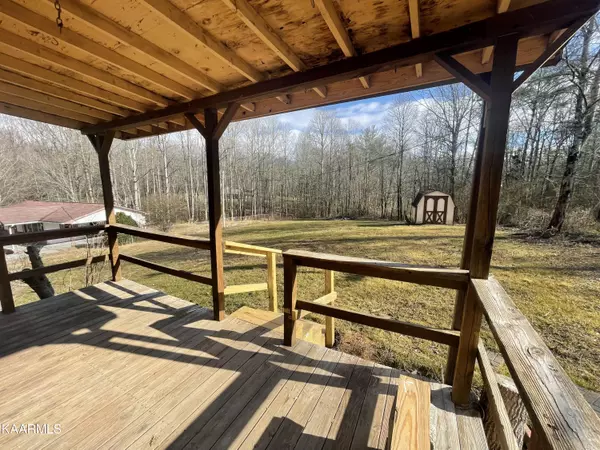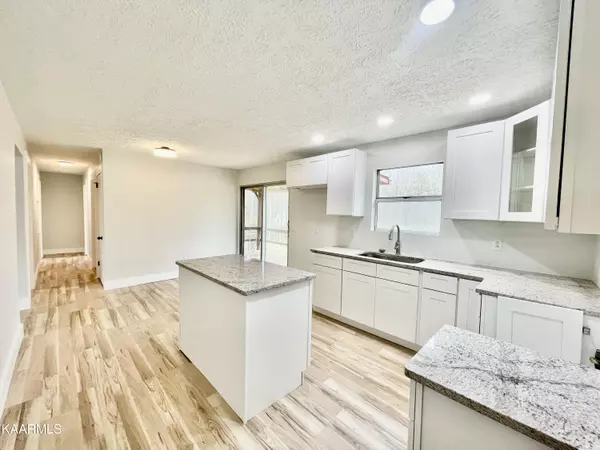$166,000
$170,000
2.4%For more information regarding the value of a property, please contact us for a free consultation.
3 Beds
1 Bath
960 SqFt
SOLD DATE : 03/09/2023
Key Details
Sold Price $166,000
Property Type Single Family Home
Sub Type Residential
Listing Status Sold
Purchase Type For Sale
Square Footage 960 sqft
Price per Sqft $172
Subdivision Twin Lakes Est
MLS Listing ID 1214614
Sold Date 03/09/23
Style Traditional
Bedrooms 3
Full Baths 1
Originating Board East Tennessee REALTORS® MLS
Year Built 1976
Lot Size 0.460 Acres
Acres 0.46
Lot Dimensions 100x299x105x352
Property Description
OWN A VRBO OR INVESTEMENT PROPERTY. MIN. TO PARKS & RECREATION! 3 BED, BASEMENT RANCHER OFFERS TWO DRIVEWAYS AND CARPORT ON .46 ACRES W/STORAGE BLDG. FROM TOP TO BOTTOM YOU WON'T BE DISAPPOINTED: NEW ROOF & GUTTERING. NEW HVAC & WATER HEATER & PLUMBING**MOVE IN READY: NEW SHEETROCK, BEAUTIFUL AND BRIGHT KITCHEN W PLENTY OF CABINETRY, STORAGE SPACE & GRANITE COUNTERTOPS. THE KITCHEN HAS ACCESS TO COVERED BACK PORCH PERFECT FOR ENTERTAINING. SYTLISH FLOORING THROUGHOUT, SPACIOUS LIVING ROOM AND UPGRADED BATH W TILE FLOORING. DOWNSTAIRS IS ROUGHED IN W ELECTRICITY & PLUMBED FOR 2ND BATH WITH PRIVATE ENTRANCE TO 2ND DRIVEWAY. NEW SUMP PUMP INSTALLED. DON'T MISS OUT!! *QUOTE FOR SIDING & WINDOWS - CAN BE NEGOTIATED! BUYER 2 PICK COLOR (SELLER 2 APPROVE)
Location
State TN
County Morgan County - 35
Area 0.46
Rooms
Other Rooms Bedroom Main Level, Extra Storage, Mstr Bedroom Main Level
Basement Plumbed, Roughed In, Slab, Unfinished, Walkout
Dining Room Eat-in Kitchen
Interior
Interior Features Island in Kitchen, Eat-in Kitchen
Heating Central, Natural Gas, Electric
Cooling Central Cooling
Flooring Laminate, Tile
Fireplaces Type None
Fireplace No
Appliance None
Heat Source Central, Natural Gas, Electric
Exterior
Exterior Feature Windows - Aluminum, Patio, Porch - Covered
Garage Designated Parking, Attached, Carport, Side/Rear Entry, Main Level, Off-Street Parking, Other
Carport Spaces 1
Garage Description Attached, SideRear Entry, Carport, Main Level, Off-Street Parking, Other, Designated Parking, Attached
View Country Setting
Porch true
Parking Type Designated Parking, Attached, Carport, Side/Rear Entry, Main Level, Off-Street Parking, Other
Garage No
Building
Lot Description Wooded, Irregular Lot, Level, Rolling Slope
Faces TN 62 W, Left on Lake Shore Drive, Left on Woodland Drive, Right on Spruce
Sewer Septic Tank
Water Public
Architectural Style Traditional
Additional Building Storage
Structure Type Wood Siding,Block,Frame
Schools
Middle Schools Central
High Schools Central
Others
Restrictions No
Tax ID 108 064.00
Energy Description Electric, Gas(Natural)
Acceptable Financing Cash, Conventional
Listing Terms Cash, Conventional
Read Less Info
Want to know what your home might be worth? Contact us for a FREE valuation!

Our team is ready to help you sell your home for the highest possible price ASAP

"My job is to find and attract mastery-based agents to the office, protect the culture, and make sure everyone is happy! "






