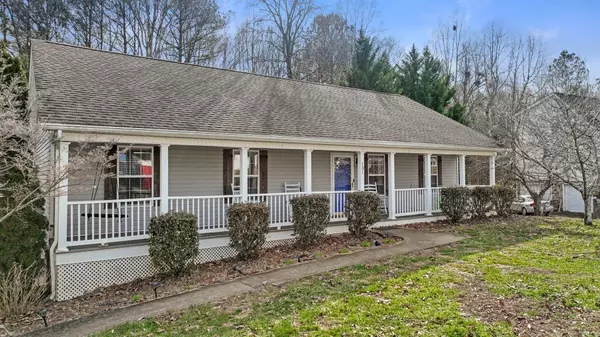$345,000
$359,900
4.1%For more information regarding the value of a property, please contact us for a free consultation.
4 Beds
3 Baths
2,400 SqFt
SOLD DATE : 03/10/2023
Key Details
Sold Price $345,000
Property Type Single Family Home
Sub Type Single Family Residence
Listing Status Sold
Purchase Type For Sale
Square Footage 2,400 sqft
Price per Sqft $143
Subdivision Peachtree Ests
MLS Listing ID 1368919
Sold Date 03/10/23
Bedrooms 4
Full Baths 3
Originating Board Greater Chattanooga REALTORS®
Year Built 2001
Lot Size 0.350 Acres
Acres 0.35
Lot Dimensions 109' x 210' x 193' x 141'
Property Description
You will NOT want to miss the opportunity to view this nice 4 bedroom 3 bath ranch style home with full basement. The finished basement bonus room offers opportunity for a man cave, family den, or a large 5th bedroom for your college student. You would be able to entertain comfortably in this home on a quiet, shady street and enjoy your time together. Discover the great sterling features in this beauty such as: large bedrooms, large covered front porch, Palatial living room, pleasing home office, Family room, cathedral ceilings, crown moldings. Tray ceilings, parquet hardwood flooring. Ceramic tile baths with Dual Vanities, master bath, & kitchen pantry. Two-car garage, RV parking, finished walk-out basement. Patio, and nice backyard area. Don't miss out on this home! Call Listing Office to book your showing today!
Location
State TN
County Bradley
Area 0.35
Rooms
Basement Finished
Interior
Interior Features Cathedral Ceiling(s), Double Vanity, Open Floorplan, Pantry, Plumbed, Primary Downstairs, Tub/shower Combo, Walk-In Closet(s)
Heating Central, Electric
Cooling Central Air, Electric
Flooring Carpet, Hardwood, Tile, Vinyl
Fireplace No
Window Features Insulated Windows
Appliance Electric Water Heater
Heat Source Central, Electric
Laundry Electric Dryer Hookup, Gas Dryer Hookup, Laundry Room, Washer Hookup
Exterior
Garage Basement
Garage Spaces 2.0
Garage Description Attached, Basement
Utilities Available Electricity Available
Roof Type Asphalt
Porch Deck, Patio, Porch, Porch - Covered
Parking Type Basement
Total Parking Spaces 2
Garage Yes
Building
Faces From Apd 40 go east on Hwy 64. Turn right on Lyles Road. Turn right onto Georgia Bell Circle, then right onto Alberta Peach Street. Home is situated on left.
Story One, Two
Foundation Block
Sewer Septic Tank
Water Public
Additional Building Outbuilding
Structure Type Other
Schools
Elementary Schools Taylor Elementary
Middle Schools Lake Forest Middle
High Schools Bradley Central High
Others
Senior Community No
Tax ID 059j F 002.00 000
Security Features Smoke Detector(s)
Acceptable Financing Cash, Conventional, FHA, USDA Loan, VA Loan, Owner May Carry
Listing Terms Cash, Conventional, FHA, USDA Loan, VA Loan, Owner May Carry
Read Less Info
Want to know what your home might be worth? Contact us for a FREE valuation!

Our team is ready to help you sell your home for the highest possible price ASAP

"My job is to find and attract mastery-based agents to the office, protect the culture, and make sure everyone is happy! "






