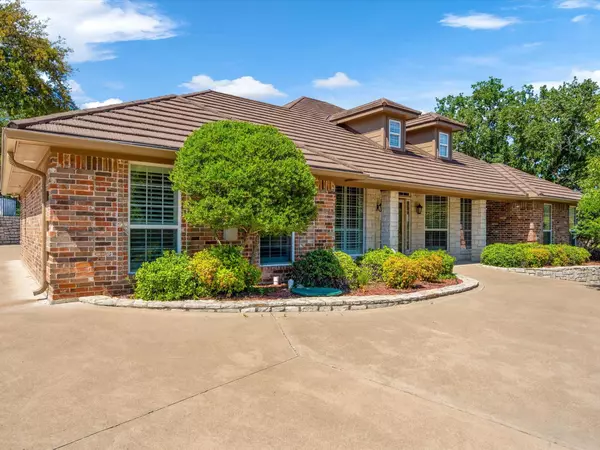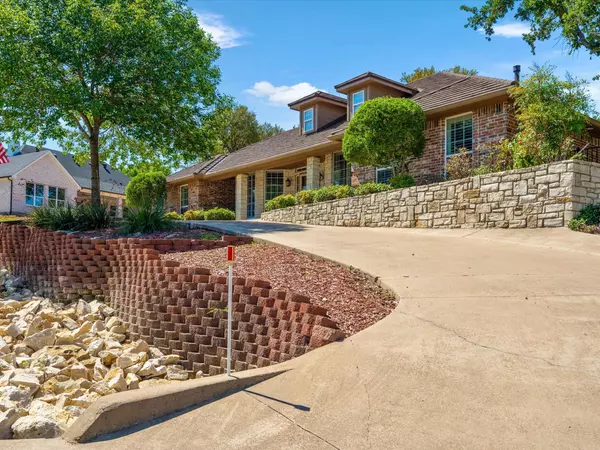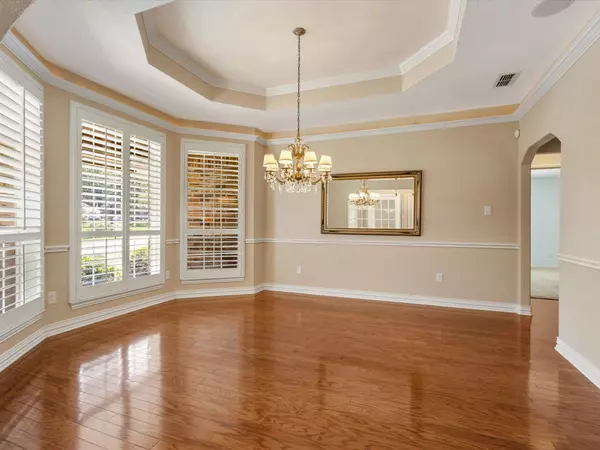$579,000
For more information regarding the value of a property, please contact us for a free consultation.
3 Beds
3 Baths
2,463 SqFt
SOLD DATE : 03/10/2023
Key Details
Property Type Single Family Home
Sub Type Single Family Residence
Listing Status Sold
Purchase Type For Sale
Square Footage 2,463 sqft
Price per Sqft $235
Subdivision Decordova Bend Estates
MLS Listing ID 20163721
Sold Date 03/10/23
Style Traditional
Bedrooms 3
Full Baths 2
Half Baths 1
HOA Fees $167/mo
HOA Y/N Mandatory
Year Built 2004
Annual Tax Amount $5,607
Lot Size 0.709 Acres
Acres 0.709
Property Description
Well-maintained home in prestigious DeCordova Bend Estates, with 24 hour security. This home has tons of upgraded amenities like a 50-yr Tilcor steel-coated roof, outdoor kitchen with built-in grill on the expansive back patio, with large storage shed, a Trex deck leading to the beautiful gazebo, 3 car garage, SS appliances in the HUGE kitchen, 2 tankless WHs, plantation shutters throughout, surround sound speakers in the main areas and outside on the patio, whole house power surge protector and house water filtration, wood floors, spacious Master with fireplace and MASSIVE custom closet, Jack & Jill bath between the spare bedrooms, steam sauna with shower, a dedicated office and dining room, expansive driveway, beautiful landscaping all around, and all on a large wooded lot. DCBE has tons of community amenities including, 2 golf courses, community pool, tennis, volleyball and pickle ball courts, RV parking, boat-slips for rent, boat ramp and a remodeled clubhouse coming soon!
Location
State TX
County Hood
Community Boat Ramp, Club House, Community Dock, Community Pool, Fitness Center, Gated, Golf, Greenbelt, Guarded Entrance, Lake, Marina, Park, Perimeter Fencing, Playground, Pool, Restaurant, Tennis Court(S)
Direction GPS friendly. All clients must be escorted by agent through gate.
Rooms
Dining Room 2
Interior
Interior Features Built-in Wine Cooler, Cable TV Available, Decorative Lighting, Double Vanity, Eat-in Kitchen, Flat Screen Wiring, Granite Counters, High Speed Internet Available, Kitchen Island, Natural Woodwork, Open Floorplan, Pantry, Sound System Wiring, Vaulted Ceiling(s), Walk-In Closet(s), Wet Bar
Heating Central, Electric
Cooling Ceiling Fan(s), Central Air, Electric
Flooring Carpet, Wood
Fireplaces Number 2
Fireplaces Type Gas Logs, Living Room, Master Bedroom
Appliance Dishwasher, Disposal, Electric Cooktop, Electric Oven, Electric Water Heater, Microwave, Double Oven, Trash Compactor, Vented Exhaust Fan, Water Purifier
Heat Source Central, Electric
Laundry Electric Dryer Hookup, Utility Room, Laundry Chute, Full Size W/D Area, Washer Hookup, On Site
Exterior
Exterior Feature Attached Grill, Built-in Barbecue, Covered Patio/Porch, Fire Pit, Garden(s), Rain Gutters, Lighting, Outdoor Grill, Outdoor Kitchen, Storage
Garage Spaces 3.0
Fence Metal
Community Features Boat Ramp, Club House, Community Dock, Community Pool, Fitness Center, Gated, Golf, Greenbelt, Guarded Entrance, Lake, Marina, Park, Perimeter Fencing, Playground, Pool, Restaurant, Tennis Court(s)
Utilities Available All Weather Road, Asphalt, Electricity Connected, Individual Water Meter, MUD Sewer, MUD Water
Roof Type Metal
Parking Type 2-Car Double Doors, Circular Driveway, Epoxy Flooring, Garage, Garage Door Opener, Oversized
Garage Yes
Building
Lot Description Few Trees, Interior Lot, Landscaped, Lrg. Backyard Grass, Sprinkler System, Subdivision
Story One
Foundation Slab
Structure Type Brick
Schools
Elementary Schools Acton
Middle Schools Acton
High Schools Granbury
School District Granbury Isd
Others
Restrictions Architectural,Building,Deed,No Livestock,No Mobile Home
Ownership Of Record
Acceptable Financing Cash, Conventional, FHA, VA Loan
Listing Terms Cash, Conventional, FHA, VA Loan
Financing VA
Special Listing Condition Deed Restrictions
Read Less Info
Want to know what your home might be worth? Contact us for a FREE valuation!

Our team is ready to help you sell your home for the highest possible price ASAP

©2024 North Texas Real Estate Information Systems.
Bought with Sally Moore • Re/Max Trinity

"My job is to find and attract mastery-based agents to the office, protect the culture, and make sure everyone is happy! "






