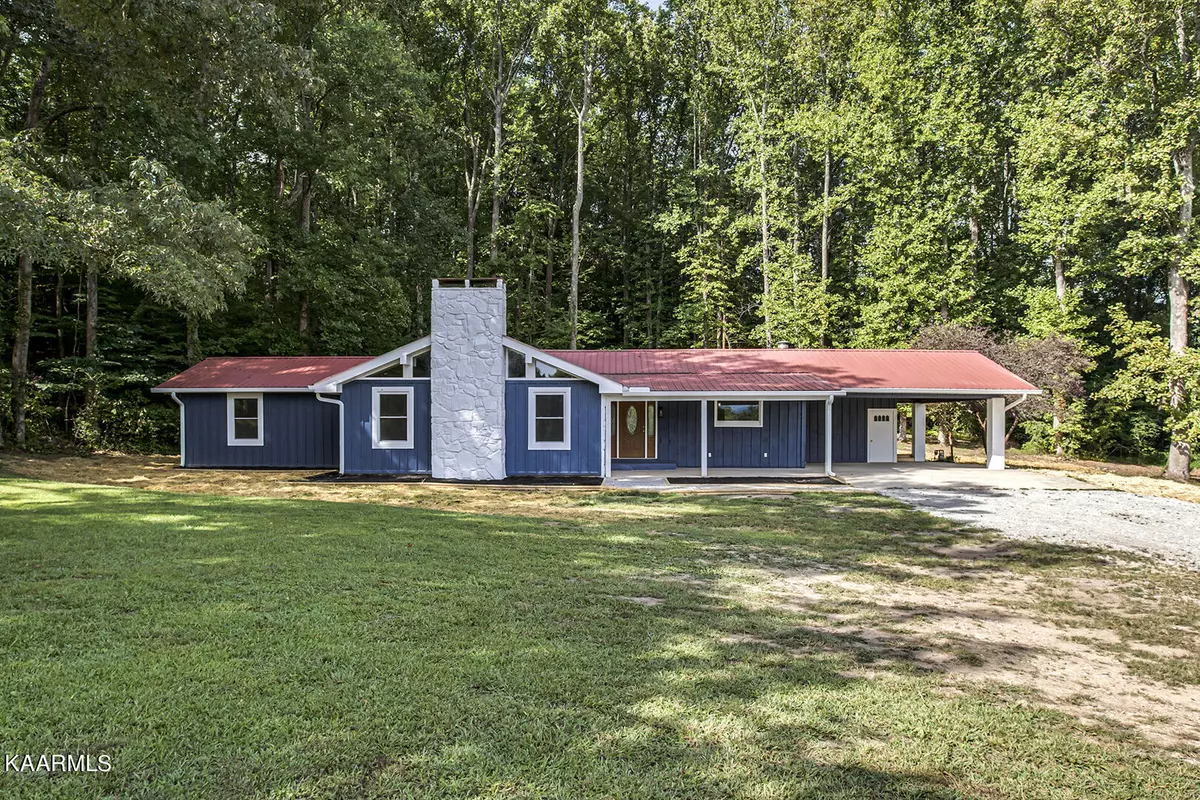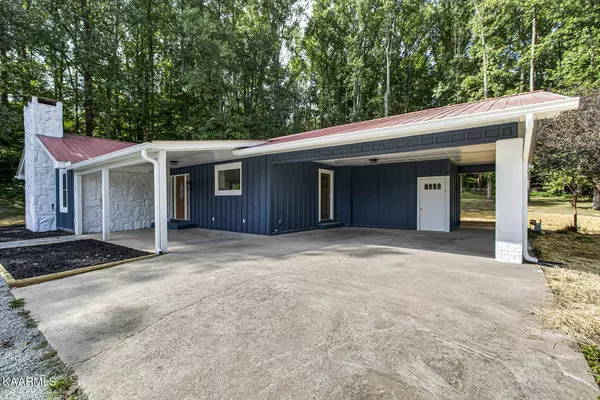$410,000
$410,000
For more information regarding the value of a property, please contact us for a free consultation.
3 Beds
3 Baths
2,254 SqFt
SOLD DATE : 03/10/2023
Key Details
Sold Price $410,000
Property Type Single Family Home
Sub Type Residential
Listing Status Sold
Purchase Type For Sale
Square Footage 2,254 sqft
Price per Sqft $181
Subdivision Garrett Prop
MLS Listing ID 1203928
Sold Date 03/10/23
Style Traditional
Bedrooms 3
Full Baths 3
Originating Board East Tennessee REALTORS® MLS
Year Built 1979
Lot Size 4.240 Acres
Acres 4.24
Property Description
ONE LEVEL LIVING AT ITS BEST! This basement ranch home has been completely remodeled down to the studs...NEW EVERYTHING! The home features 2254 sq. ft, 3 bedrooms, and 3 bathrooms and sits on a little over 4 unrestricted acres. The new stunning kitchen offers stainless steel appliances, granite countertops, and an open floor concept with the dining room and living room area. The cathedral ceilings soar with beautiful open beams. The spacious master bedroom has a nice ensuite bath with a heated floor and walk in closet. During the warmer months enjoy the private backyard or invite your friends over and grill on the spacious back deck. During the colder months enjoy the warmth of the 2 gas fireplaces. The lower level is great to add additional living space or a nice storage ...read more area. Awesome location and just mins. from I40.
Location
State TN
County Roane County - 31
Area 4.24
Rooms
Other Rooms LaundryUtility, Bedroom Main Level, Extra Storage, Great Room, Mstr Bedroom Main Level
Basement Unfinished
Dining Room Eat-in Kitchen
Interior
Interior Features Cathedral Ceiling(s), Island in Kitchen, Walk-In Closet(s), Eat-in Kitchen
Heating Central, Natural Gas, Electric
Cooling Central Cooling
Flooring Radiant Floors, Vinyl, Tile
Fireplaces Number 2
Fireplaces Type Stone, Gas Log
Fireplace Yes
Appliance Dishwasher, Tankless Wtr Htr, Self Cleaning Oven, Refrigerator, Microwave
Heat Source Central, Natural Gas, Electric
Laundry true
Exterior
Exterior Feature Windows - Vinyl, Porch - Covered, Deck
Garage Main Level, Off-Street Parking
Carport Spaces 2
Garage Description Main Level, Off-Street Parking
Parking Type Main Level, Off-Street Parking
Garage No
Building
Lot Description Private, Level
Faces From I40 West, Take exit 347 , Turn left onto US-27 S/S Roane St., Turn left onto Old Cardiff Ln., property on your right. No sign on property.
Sewer Septic Tank
Water Well
Architectural Style Traditional
Structure Type Fiber Cement,Stone,Frame
Others
Restrictions No
Tax ID 045 024.00
Energy Description Electric, Gas(Natural)
Acceptable Financing Cash, Conventional
Listing Terms Cash, Conventional
Read Less Info
Want to know what your home might be worth? Contact us for a FREE valuation!

Our team is ready to help you sell your home for the highest possible price ASAP

"My job is to find and attract mastery-based agents to the office, protect the culture, and make sure everyone is happy! "






