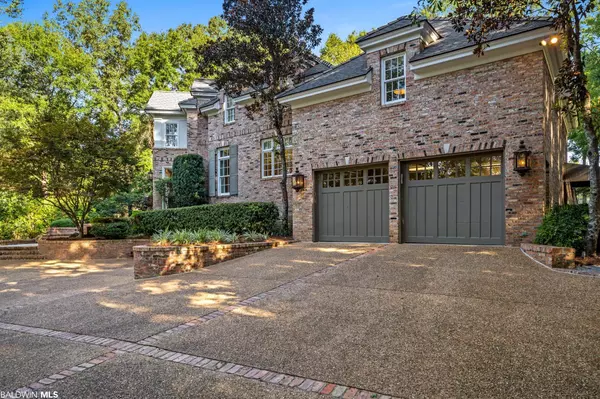$1,604,000
$1,575,000
1.8%For more information regarding the value of a property, please contact us for a free consultation.
4 Beds
6 Baths
5,368 SqFt
SOLD DATE : 11/29/2022
Key Details
Sold Price $1,604,000
Property Type Single Family Home
Sub Type Traditional
Listing Status Sold
Purchase Type For Sale
Square Footage 5,368 sqft
Price per Sqft $298
Subdivision Lakewood
MLS Listing ID 338120
Sold Date 11/29/22
Style Traditional
Bedrooms 4
Full Baths 4
Half Baths 2
Construction Status Resale
HOA Fees $62/ann
Year Built 2003
Annual Tax Amount $6,319
Lot Size 0.455 Acres
Lot Dimensions 135 x 110 x 151 x 172 x 30 x 5
Property Description
Inviting elegance and luxury, this custom-built home is situated on the fifth hole and sixth tee of the Country Club of Mobile Golf Course on a quiet and private cul-de-sac. Designed by Lea Verneuille and built by Joe Bradley, this home with striking curb appeal is beautifully designed with so many quality features. Gorgeous hardwood floors, tall ceilings, custom molding, and designer lighting complement the open-flowing floor plan. French doors and custom windows provide stunning light filled views of the lake in front of the property and the golf course at the rear. The thoughtful floor plan provides multiple living spaces throughout the first level including a spectacular family room with 16 foot ceilings and equipped with a woodburning fireplace and French doors opening onto the lovely, covered back porch, a gourmet kitchen with custom cabinetry, commercial grade appliances, breakfast area, wet bar with icemaker and wine refrigerator, walk-in pantry and a massive island, an exquisite primary suite complete with a sitting/reading nook, an all marble bathroom with a separate steam shower and tub and a spacious closet with separate sides. Also on the first floor are a private and cozy study with built-ins, a stately formal dining room with a wine room and butler's pantry, a large laundry/mud room and two half baths. The upstairs includes three spacious bedrooms each with full baths, ample closets and a heated/cooled walk-in attic. A bonus room above the two-car garage completes the second level with tons of space for a playroom, exercise room or a media room. Not only is the interior of this home stunning, but the backyard is also a masterpiece in relaxation and entertainment. Situated on the Sixth Fairway and boasting a relaxing and inviting porch with a fireplace and an outdoor kitchen with a built-in Blaze grill, this fabulous outdoor retreat captures the spectacular views of the expansive lawn and the perfectly manicured golf course. Buyer to verify all info.
Location
State AL
County Mobile
Area Other Area
Interior
Interior Features Ceiling Fan(s), En-Suite, High Ceilings, Internet, Wet Bar
Cooling Other
Flooring Carpet, Natural Stone, Split Brick, Wood
Fireplaces Number 2
Fireplace Yes
Appliance Dishwasher, Double Oven, Ice Maker, Microwave, Gas Range, Refrigerator w/Ice Maker, Wine Cooler, Cooktop
Exterior
Exterior Feature Irrigation Sprinkler, Outdoor Kitchen, Termite Contract, Gas Grill
Parking Features Double Garage, Automatic Garage Door
Community Features None
Utilities Available Cable Connected
Waterfront Description No Waterfront
View Y/N Yes
View Direct Lake Front, Golf Course View
Roof Type See Remarks
Garage Yes
Building
Lot Description Less than 1 acre
Foundation Slab
Architectural Style Traditional
New Construction No
Construction Status Resale
Schools
Elementary Schools Not Baldwin County
High Schools Not Baldwin County
Others
Pets Allowed More Than 2 Pets Allowed
HOA Fee Include Common Area Insurance,Maintenance Grounds
Ownership Whole/Full
Read Less Info
Want to know what your home might be worth? Contact us for a FREE valuation!

Our team is ready to help you sell your home for the highest possible price ASAP
Bought with Non Member Office
"My job is to find and attract mastery-based agents to the office, protect the culture, and make sure everyone is happy! "






