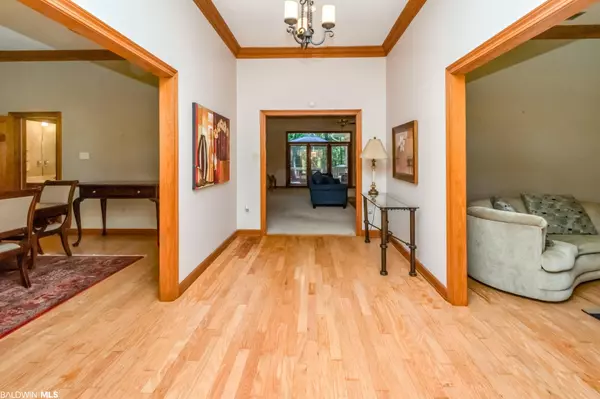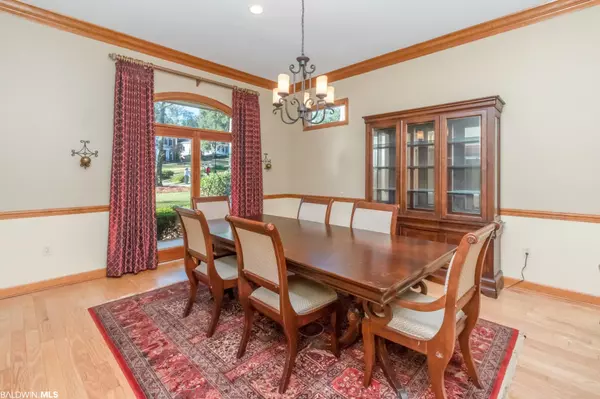$573,800
$598,800
4.2%For more information regarding the value of a property, please contact us for a free consultation.
4 Beds
4 Baths
4,410 SqFt
SOLD DATE : 12/19/2022
Key Details
Sold Price $573,800
Property Type Single Family Home
Sub Type Traditional
Listing Status Sold
Purchase Type For Sale
Square Footage 4,410 sqft
Price per Sqft $130
Subdivision Charleston Oaks
MLS Listing ID 338246
Sold Date 12/19/22
Style Traditional
Bedrooms 4
Full Baths 3
Half Baths 1
Construction Status Resale
HOA Fees $29/ann
Year Built 1988
Annual Tax Amount $3,005
Lot Dimensions 80 x 381 x 184 x 314
Property Description
Delightful floor plan with 4200+ square feet, all on one level. Located in Charleston Oaks Subdivision just off Sollie. Open concept home with so many unique features. Real wood doors. High ceilings, including a tongue & groove Southern Pine ceiling in the family room. Family room opens to the Kitchen & Breakfast area & even has a wet Bar room with a refrigerator & Wine rack plus cabinets, which opens to both. Perfect for entertaining. A formal Dining room & Formal Living room have Hardwood floors as well as the spacious Foyer. The Delightful Kitchen has Thermador appliances (2015), a large Pantry & Center Island. The split bedroom plan with 2 bedrooms on each side of this home. The Primary Bedroom even has a private sitting room (that was used as an office) along the far side of this bedroom. Primary bath allows for 2 people to have their own private areas. Jetted tub & Separate shower. All bedrooms have walk in closets. Outside is a multi level deck & patio area around a gracious Pool. (Pool Liner 2021 & pool pump in the last few years). Don't miss the storage under the house on East side. Very well maintained home. Other updates include Roof=2015, Heat & air on one side=2022 & other side=2012. Gutters replaced=2020. Garage doors=2018. Mostly new deck=2020 & Exterior paint=2020. Extras include a central vac system, Sprinkler system. ***Listing Broker makes no representation to accuracy of square footage. Buyer to verify. Any/All updates per seller(s).***
Location
State AL
County Mobile
Area Other Area
Zoning Single Family Residence
Interior
Interior Features Central Vacuum, Bonus Room, Family Room, Entrance Foyer, Living Room, Ceiling Fan(s)
Heating Central
Cooling Central Electric (Cool), Ceiling Fan(s)
Flooring Carpet, Tile, Wood
Fireplaces Number 1
Fireplaces Type Den, Gas Log
Fireplace Yes
Appliance Dishwasher, Convection Oven, Microwave, Refrigerator, Cooktop
Laundry Main Level
Exterior
Parking Features Double Garage, Automatic Garage Door
Fence Fenced
Pool In Ground
Community Features Fencing, Landscaping
Waterfront Description No Waterfront
View Y/N No
View None/Not Applicable
Roof Type Composition
Garage Yes
Building
Lot Description Subdivision
Story 1
Foundation Slab
Architectural Style Traditional
New Construction No
Construction Status Resale
Schools
Elementary Schools Not Baldwin County
High Schools Not Baldwin County
Others
Pets Allowed More Than 2 Pets Allowed
HOA Fee Include Association Management,Maintenance Grounds
Ownership Whole/Full
Read Less Info
Want to know what your home might be worth? Contact us for a FREE valuation!

Our team is ready to help you sell your home for the highest possible price ASAP
Bought with Roberts Brothers TREC

"My job is to find and attract mastery-based agents to the office, protect the culture, and make sure everyone is happy! "






