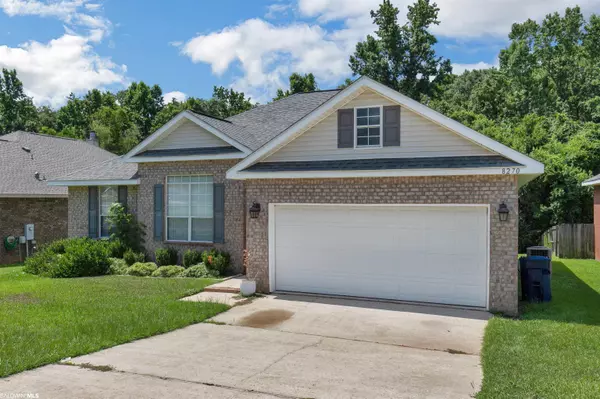$220,000
$220,000
For more information regarding the value of a property, please contact us for a free consultation.
3 Beds
2 Baths
1,586 SqFt
SOLD DATE : 10/21/2022
Key Details
Sold Price $220,000
Property Type Single Family Home
Sub Type Traditional
Listing Status Sold
Purchase Type For Sale
Square Footage 1,586 sqft
Price per Sqft $138
Subdivision Hunter'S Cove
MLS Listing ID 333066
Sold Date 10/21/22
Style Traditional
Bedrooms 3
Full Baths 2
Construction Status Resale
HOA Fees $16/ann
Year Built 2007
Annual Tax Amount $617
Lot Size 8,158 Sqft
Lot Dimensions 60 x 136
Property Description
UPDATED 3BR/2BA BRICK HOME IN USDA ZERO-DOWN PAYMENT ELIGIBLE AREA! Step inside this home to its beautiful wood-look tile that continues throughout most of the home. Continue into the living room of this split bedroom home that features gas-starter fireplace with marble tile surround, fresh neutral paint, and updated lighting. The eat-in kitchen features white cabinets, pantry, updated lighting, tile backsplash, and stainless appliances. The primary bedroom includes an ensuite bath with dual sinks, jetted tub, and large walk-in closet. On the opposite side of the home are 2 additional generously sized bedrooms with walk-in closets and updated bathroom. Now step outside onto the covered patio, and enjoy the wooded view beyond the backyard. Other features of this home include 2 car garage, new grinder pump, electric water heater replaced in 2020. This house is a MUST SEE! Contact your favorite real estate professional to schedule a showing.
Location
State AL
County Mobile
Area Other Area
Zoning Single Family Residence
Interior
Interior Features Entrance Foyer, Living Room, Ceiling Fan(s), En-Suite, Internet, Split Bedroom Plan
Heating Central, Heat Pump
Cooling Central Gas (Cool), Ceiling Fan(s)
Flooring Tile
Fireplaces Number 1
Fireplaces Type Living Room, Gas
Fireplace Yes
Appliance Dishwasher, Disposal, Electric Range, Refrigerator w/Ice Maker, Electric Water Heater
Exterior
Exterior Feature Termite Contract
Parking Features Attached, Double Garage, See Remarks
Garage Spaces 2.0
Community Features None
Utilities Available Natural Gas Connected, Water Available
Waterfront Description No Waterfront
View Y/N Yes
View Wooded
Roof Type Dimensional
Garage Yes
Building
Lot Description Less than 1 acre
Story 1
Foundation Slab
Sewer Grinder Pump, Public Sewer
Architectural Style Traditional
New Construction No
Construction Status Resale
Schools
Elementary Schools Not Baldwin County
High Schools Not Baldwin County
Others
Pets Allowed More Than 2 Pets Allowed
HOA Fee Include Association Management,Maintenance Grounds,Taxes-Common Area
Ownership Whole/Full
Acceptable Financing Other-See Remarks
Listing Terms Other-See Remarks
Read Less Info
Want to know what your home might be worth? Contact us for a FREE valuation!

Our team is ready to help you sell your home for the highest possible price ASAP
Bought with Non Member Office

"My job is to find and attract mastery-based agents to the office, protect the culture, and make sure everyone is happy! "






