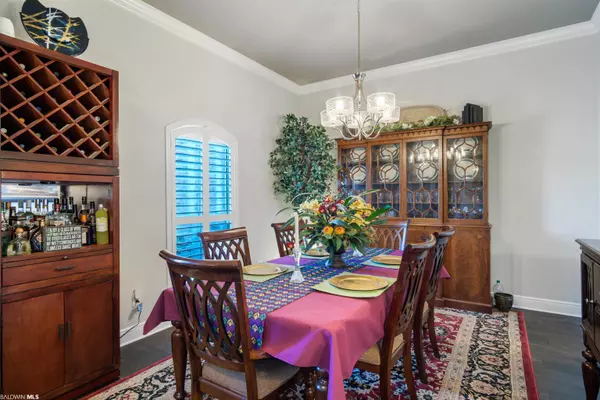$515,000
$505,000
2.0%For more information regarding the value of a property, please contact us for a free consultation.
4 Beds
3 Baths
2,798 SqFt
SOLD DATE : 03/07/2022
Key Details
Sold Price $515,000
Property Type Single Family Home
Sub Type Traditional
Listing Status Sold
Purchase Type For Sale
Square Footage 2,798 sqft
Price per Sqft $184
Subdivision Dunleith
MLS Listing ID 324761
Sold Date 03/07/22
Style Traditional
Bedrooms 4
Full Baths 3
Construction Status Resale
HOA Fees $20/ann
Year Built 2018
Annual Tax Amount $4,844
Lot Size 0.462 Acres
Lot Dimensions 115 x 175
Property Description
Welcome home to Dunleith Subdivision! This immaculately maintained, 4BR/3BA open/split floorplan home is located only 3 miles from I-10, shopping, and more! The front of the home has a beautiful stone archway and 8' double mahogany 3/4 lite front doors. The foyer welcomes you to the formal dining room and office/study. Enjoy a large great room with fireplace and custom-built bookcase. The kitchen/dining area is open with granite countertops, stainless steel Frigidaire appliances, and separate serving bar for convenience! Two guest bedrooms share a jack and jill style bathroom. An additional bedroom also has a separate guest bathroom. The master bedroom has a spacious walk-in closet, and a bathroom with a double vanity, tiled shower with waterfall style overhead, and garden tub. Enjoy the beautifully manicured landscape from the screened patio or the extended pad that measures 14.5" out and 37.5" wide! The home is also equipped with gutters and sprinkler system. Schedule your showing today before it's too late!
Location
State FL
County Escambia
Area Other Area
Interior
Interior Features Office/Study, Ceiling Fan(s), High Ceilings, Split Bedroom Plan
Heating Electric
Cooling Ceiling Fan(s)
Flooring Carpet, Tile
Fireplaces Number 1
Fireplaces Type Great Room
Fireplace Yes
Appliance Dishwasher, Disposal, Microwave, Gas Range, Refrigerator
Exterior
Exterior Feature Irrigation Sprinkler
Parking Features Double Garage, Automatic Garage Door
Fence Fenced
Community Features None
Waterfront Description No Waterfront
View Y/N No
View None/Not Applicable
Roof Type Composition,Ridge Vent
Garage Yes
Building
Lot Description Less than 1 acre, Subdivision
Story 1
Foundation Slab
Sewer Public Sewer
Water Public
Architectural Style Traditional
New Construction No
Construction Status Resale
Schools
Elementary Schools Not Baldwin County
Middle Schools Not Baldwin County
High Schools Not Baldwin County
Others
Pets Allowed More Than 2 Pets Allowed
HOA Fee Include Maintenance Grounds
Ownership Whole/Full
Read Less Info
Want to know what your home might be worth? Contact us for a FREE valuation!

Our team is ready to help you sell your home for the highest possible price ASAP
Bought with Non Member Office

"My job is to find and attract mastery-based agents to the office, protect the culture, and make sure everyone is happy! "






