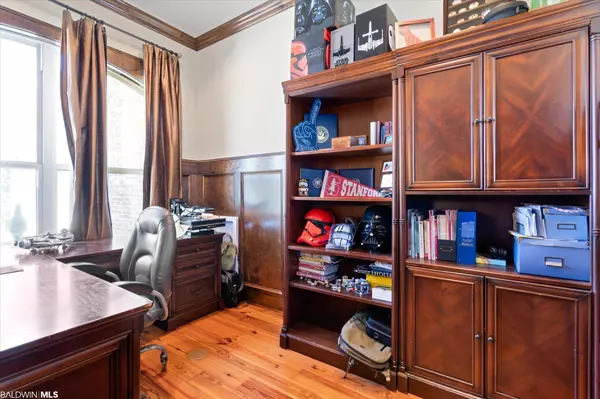$440,000
$439,950
For more information regarding the value of a property, please contact us for a free consultation.
5 Beds
3 Baths
3,127 SqFt
SOLD DATE : 04/22/2022
Key Details
Sold Price $440,000
Property Type Single Family Home
Sub Type French Country
Listing Status Sold
Purchase Type For Sale
Square Footage 3,127 sqft
Price per Sqft $140
Subdivision Semmes
MLS Listing ID 328065
Sold Date 04/22/22
Style French Country
Bedrooms 5
Full Baths 3
Construction Status Resale
Year Built 2009
Annual Tax Amount $1,129
Lot Dimensions 90 x 108 x 35 x 52 x 125 x 80
Property Description
Looking for a truly custom home? Look no further with this French Country style home located in one of the premier neighborhood in Semmes. This home has been built on a large cul-de-sac lot which backs up to a pond. As soon as you pull into the driveway you can’t help to notice the details that separate this home from all the other properties. This home features old world character throughout this 5 bedroom home. As you enter thru the double mahogany wood front entry you will be greeted with warm pine floors throughout the main living space. This home showcases an abundant amount of custom trim moldings, and 10 ft ceilings throughout the main living space. The gourmet style kitchen opens into the large family room as well as the formal dining space. The kitchen features custom stain wood cabinets, granite countertops, stainless steel appliances, and gas stovetop along with a large oversize center island and a huge walk-in pantry. The living room has a lot of natural light entering thru the windows surrounding the room. The ceiling in the living room features wood accent adding additional character along with a fireplace. The master wing showcase an oversize bedroom with double doors leading to backyard along with a spa style bath with travertine and rain head facet. The bath has dual vanity, large jetted tub and tile shower along with a large walk-in closet with many wood shelving and storage cabinets. One of the bedrooms downstairs would make a perfect office space should you need. Two additional bedrooms are located on the second floor along with a perfect reading nook located at top of stairs that could be used as flexible space. One of the bedrooms upstairs would also make a perfect bonus room. Other key features with this property is the spray foam insulation, central vac system, sprinkler system and large cover rear patio that also has a wood burning fireplace. Make sure to schedule your private showing today.
Location
State AL
County Mobile
Area Other Area
Zoning Single Family Residence
Interior
Interior Features Central Vacuum, Breakfast Bar, Bonus Room, Office/Study, Ceiling Fan(s), Split Bedroom Plan
Heating Electric, Central
Cooling Ceiling Fan(s)
Flooring Carpet, Tile, Wood
Fireplaces Number 2
Fireplaces Type Living Room, Outside
Fireplace Yes
Appliance Disposal, Convection Oven, Microwave, Gas Range, Refrigerator
Exterior
Exterior Feature Termite Contract
Parking Features Attached, Double Garage, Automatic Garage Door
Garage Spaces 2.0
Fence Fenced
Community Features None
Waterfront Description No Waterfront
View Y/N No
View None/Not Applicable
Roof Type Dimensional
Garage Yes
Building
Lot Description Cul-De-Sac, Level, Subdivision
Foundation Slab
Sewer Public Sewer
Water Public
Architectural Style French Country
New Construction No
Construction Status Resale
Schools
Elementary Schools Not Baldwin County
High Schools Not Baldwin County
Others
Pets Allowed More Than 2 Pets Allowed
Ownership Whole/Full
Read Less Info
Want to know what your home might be worth? Contact us for a FREE valuation!

Our team is ready to help you sell your home for the highest possible price ASAP
Bought with Roberts Brothers TREC

"My job is to find and attract mastery-based agents to the office, protect the culture, and make sure everyone is happy! "






