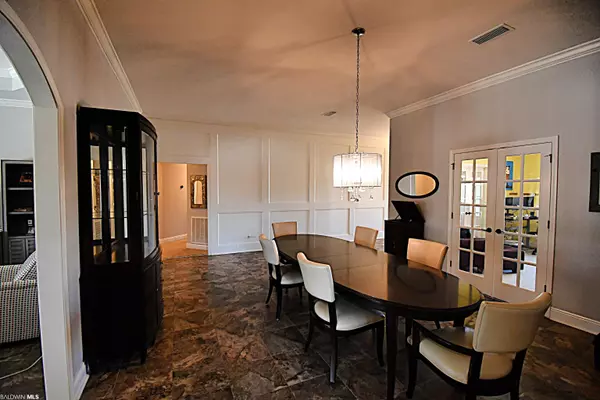$465,000
$465,000
For more information regarding the value of a property, please contact us for a free consultation.
4 Beds
3 Baths
3,145 SqFt
SOLD DATE : 03/31/2022
Key Details
Sold Price $465,000
Property Type Single Family Home
Sub Type Craftsman
Listing Status Sold
Purchase Type For Sale
Square Footage 3,145 sqft
Price per Sqft $147
Subdivision Parish Lakes
MLS Listing ID 326168
Sold Date 03/31/22
Style Craftsman
Bedrooms 4
Full Baths 3
Construction Status Resale
HOA Fees $25/ann
Year Built 2010
Annual Tax Amount $1,049
Lot Size 0.294 Acres
Lot Dimensions 135 x 95
Property Description
Amazing Home! 3145 Sq Ft 4 bedroom 3 full baths with large open foyer, living room, office, dining room, sitting (breakfast nook), kitchen, walk in pantry, laundry room, screened back patio with pool and large rocking chair front porch. 10' ceilings in foyer, living, office, dining room Trey ceilings in office, sitting (breakfast nook) living room and master bedroom Crown molding in foyer, living room, office, dining room, living room, breakfast room, master bedroom Entry – custom board and batten trim with fabulous entry light (2020) Lever door handles on all inside doors Nafco tile (foyer, dining room, living room, kitchen sitting (breakfast nook) and all bathrooms Carpet – hall and all bedrooms/closets & office Ganite counters in kitchen and all bathrooms Kitchen Island – stainless steel prep sink with water filtration system (2021) Stainless steel sink with disposal Stainless steel appliances (refrigerator, dishwasher, range, and range hood-w/remote control PLUS Washer Dryer, Garage refrigerator and wine refrigerator convey New back splash tile (2020) Kitchen under counter lighting Desk built in kitchen Master bedroom suite has sitting area, 2 closets (custom built in shelving) chair height toilet in water closet, walk in shower with rainfall showerhead, garden tub, double bowl vanity, large picture window overlooking back yard, drop down lighting over bathtub Toilet room- replaced to clear glass for window and upgraded lighting Large closet in all 3 bedrooms- 2 of the 3 have custom shelving-built in. 2 of the closets are walk ins. Built in desk shelves in 1 of the front bedrooms Extra insulation in walls and ceilings (R-15 walls, R-49 ceilings, and attic) LED bulbs through out Custom walk-in pantry with appliance deck Most of the house inside was newly painted in 2020 House power washed in 2020- sidewalks and driveway 2022 Insulated garage walls, ceiling & heavy duty insulated garage door/garage door opener And much More
Location
State AL
County Baldwin
Area Foley 2
Interior
Interior Features Ceiling Fan(s), High Ceilings
Cooling Heat Pump
Flooring Carpet, Vinyl
Fireplace No
Appliance Dishwasher, Dryer, Gas Range, Refrigerator, Washer, Wine Cooler
Exterior
Exterior Feature Irrigation Sprinkler, Outdoor Shower
Parking Features Double Garage, Automatic Garage Door
Fence Fenced
Pool In Ground, Screen Enclosure
Community Features None
Utilities Available Propane, Robertsdale Utilities
Waterfront Description No Waterfront
View Y/N No
View None/Not Applicable
Roof Type Composition
Garage Yes
Building
Lot Description Less than 1 acre
Story 1
Foundation Slab
Architectural Style Craftsman
New Construction No
Construction Status Resale
Schools
Elementary Schools Foley Elementary
High Schools Foley High
Others
Pets Allowed More Than 2 Pets Allowed
HOA Fee Include Maintenance Grounds
Ownership Whole/Full
Read Less Info
Want to know what your home might be worth? Contact us for a FREE valuation!

Our team is ready to help you sell your home for the highest possible price ASAP
Bought with RE/MAX Paradise
"My job is to find and attract mastery-based agents to the office, protect the culture, and make sure everyone is happy! "






