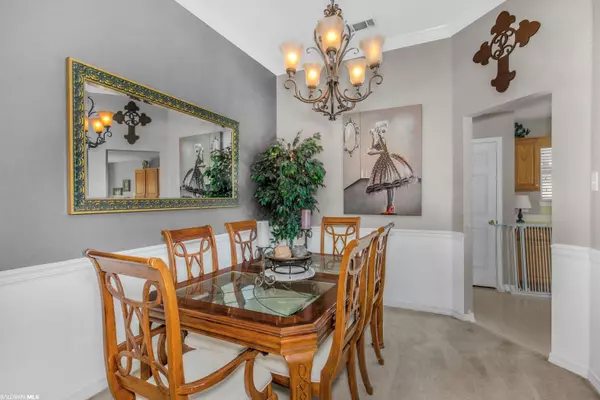$235,000
$225,235
4.3%For more information regarding the value of a property, please contact us for a free consultation.
3 Beds
2 Baths
1,772 SqFt
SOLD DATE : 12/30/2021
Key Details
Sold Price $235,000
Property Type Single Family Home
Sub Type Traditional
Listing Status Sold
Purchase Type For Sale
Square Footage 1,772 sqft
Price per Sqft $132
Subdivision Oak Forest
MLS Listing ID 323123
Sold Date 12/30/21
Style Traditional
Bedrooms 3
Full Baths 2
Construction Status Resale
HOA Fees $16/ann
Year Built 2000
Annual Tax Amount $696
Lot Size 9,583 Sqft
Property Description
VRM Seller will entertain offers between $225,000 and $235,000. Welcome to 8547 Southern Oak Ct. in sought after Oak Forest Subdivision. The perfect place with the perfect amount of interior space and a semi-private semi-secret retreat in the backyard. The property is not fenced and because it backs up to the community area it looks and feels like you have a massive open lush private oasis in your backyard. This home is designed to make every room look and feel spacious and comfortable. 10 foot ceilings in the family room, the primary bedroom and the en suite bath as well as one of the front bedrooms makes the space look and feel even bigger. Enjoy the formal dining room just off the kitchen that conveniently opens into the family room so the whole group can get together and stay connected. Features include farmhouse sink in the kitchen, gas-log fireplace in the family room, large primary bathroom with two large walk-in closets, double vanity, large garden tub, separate standup shower with double seating, walk in closets in all bedrooms, breakfast area with bay windows, double garage and plenty of attic space for storage. Gas connections in the laundry room for gas dryer if desired as well as a patio connection for grilling. Security cameras and tv's to remain. Come see this beautiful home for yourself today. Buyer to verify square footage of home. All measurements are approximate and not guaranteed, buyer to verify.
Location
State AL
County Mobile
Area Other Area
Zoning Single Family Residence
Interior
Interior Features Eat-in Kitchen, Ceiling Fan(s), High Ceilings, Vaulted Ceiling(s)
Heating Natural Gas, Central
Cooling Central Electric (Cool), Ceiling Fan(s)
Flooring Carpet, Tile, Vinyl
Fireplaces Number 1
Fireplaces Type Gas Log
Fireplace Yes
Appliance Dishwasher, Microwave, Electric Range, Refrigerator w/Ice Maker
Exterior
Exterior Feature Termite Contract
Parking Features Double Garage, Automatic Garage Door
Community Features Playground
Utilities Available Natural Gas Connected
Waterfront Description No Waterfront
View Y/N Yes
View Northern View
Roof Type Composition,Ridge Vent
Garage Yes
Building
Lot Description Less than 1 acre, Cul-De-Sac, Subdivision
Story 1
Foundation Slab
Architectural Style Traditional
New Construction No
Construction Status Resale
Schools
Elementary Schools Not Baldwin County
High Schools Not Baldwin County
Others
Pets Allowed More Than 2 Pets Allowed
HOA Fee Include Association Management
Ownership Whole/Full
Read Less Info
Want to know what your home might be worth? Contact us for a FREE valuation!

Our team is ready to help you sell your home for the highest possible price ASAP
Bought with RE/MAX Partners

"My job is to find and attract mastery-based agents to the office, protect the culture, and make sure everyone is happy! "






