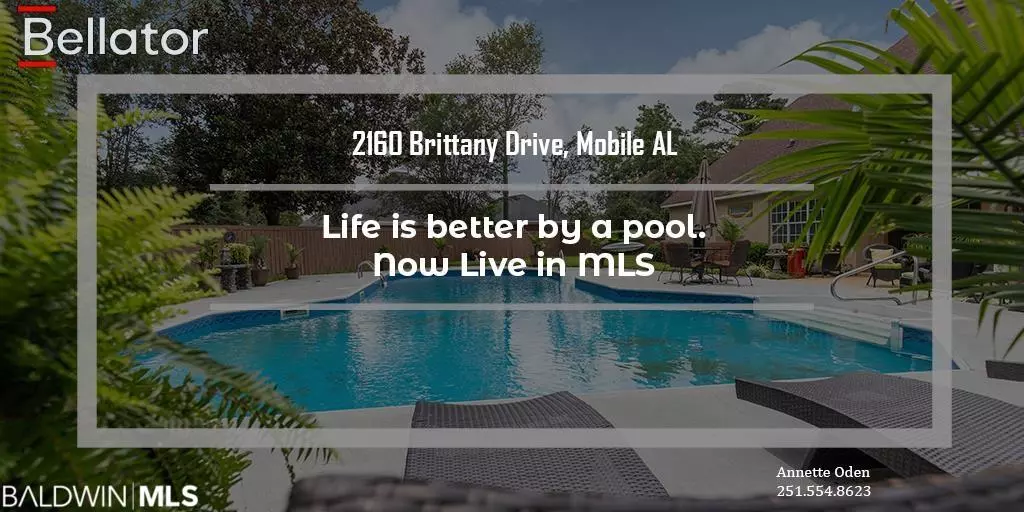$362,750
$325,000
11.6%For more information regarding the value of a property, please contact us for a free consultation.
4 Beds
3 Baths
2,715 SqFt
SOLD DATE : 08/12/2021
Key Details
Sold Price $362,750
Property Type Single Family Home
Sub Type Traditional
Listing Status Sold
Purchase Type For Sale
Square Footage 2,715 sqft
Price per Sqft $133
Subdivision Carrington
MLS Listing ID 317255
Sold Date 08/12/21
Style Traditional
Bedrooms 4
Full Baths 2
Half Baths 1
Construction Status Resale
HOA Fees $12/ann
Year Built 1996
Annual Tax Amount $2,468
Lot Dimensions 10 x -193 x 102 x 176
Property Description
You just found your new home! Perfectly situated on a beautiful quiet cul-de-sac in Carrington Subdivision in West Mobile! This home has been updated and well maintained. Freshly painted outside and in, this home boasts a grand entrance with high ceilings and crown molding. You'll love all the space!! With a formal dining area, a room for your office or game room AND a bonus room upstairs, this home has the "it" factor. The lovely great room features a gas log fireplace and custom mantle and lots of natural light. The split bedroom plan will give your family plenty of peace and quiet. The master suite with spacious master bath will be your retreat! Soak in the over sized jetted tub and enjoy his and hers closets, double vanity and separate shower. In the kitchen, you'll find granite counter tops, stainless steel appliances, pretty cabinets and plenty of room for the breakfast area with view of the gorgeous back yard with 16x32 salt water, in-ground pool! You'll enjoy lots of closet and storage space, built-in speakers and security system. Top it off with a gorgeous patio, privacy fenced back yard with double gate and attached garage. You'll agree-----this is HOME!! All improvements per seller. All measurements are approximate and not guaranteed, buyer to verify.
Location
State AL
County Mobile
Area Other Area
Zoning Single Family Residence
Interior
Interior Features Bonus Room, Living Room, Office/Study, Ceiling Fan(s), En-Suite, High Ceilings, Split Bedroom Plan
Heating Electric, Central
Cooling Ceiling Fan(s)
Flooring Carpet, Tile, Wood
Fireplaces Number 1
Fireplaces Type Family Room, Gas Log
Fireplace Yes
Appliance Dishwasher, Microwave, Gas Range, Refrigerator w/Ice Maker
Laundry Main Level, Inside
Exterior
Parking Features Attached, Double Garage, Automatic Garage Door
Fence Fenced
Pool In Ground
Community Features None
Waterfront Description No Waterfront
View Y/N No
View None/Not Applicable
Roof Type Dimensional
Attached Garage true
Garage Yes
Building
Lot Description Less than 1 acre, Cul-De-Sac, Subdivision
Story 1
Foundation Slab
Sewer Public Sewer
Water Public
Architectural Style Traditional
New Construction No
Construction Status Resale
Schools
Elementary Schools Not Baldwin County
High Schools Not Baldwin County
Others
Pets Allowed More Than 2 Pets Allowed
HOA Fee Include Common Area Insurance,Maintenance Grounds
Ownership Whole/Full
Read Less Info
Want to know what your home might be worth? Contact us for a FREE valuation!

Our team is ready to help you sell your home for the highest possible price ASAP
Bought with Non Member Office
"My job is to find and attract mastery-based agents to the office, protect the culture, and make sure everyone is happy! "






