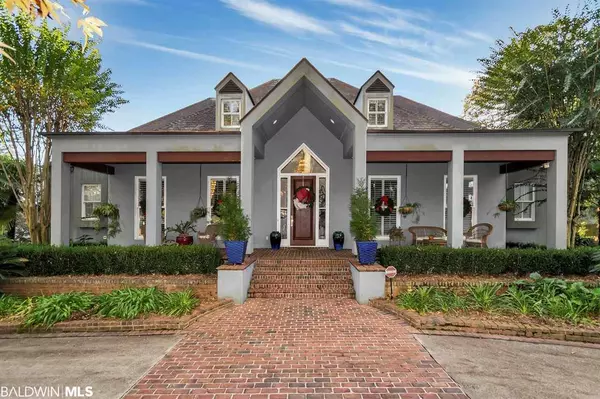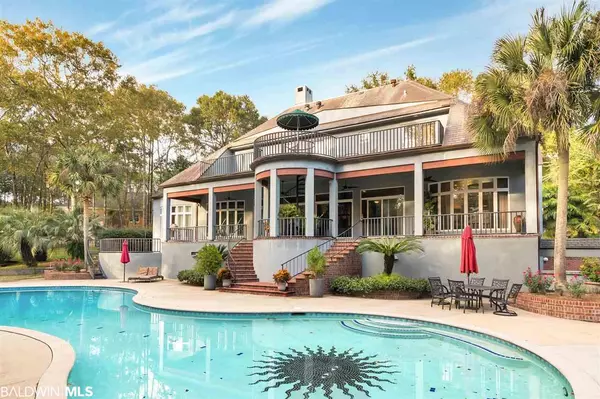$760,000
$769,000
1.2%For more information regarding the value of a property, please contact us for a free consultation.
5 Beds
6 Baths
7,168 SqFt
SOLD DATE : 07/16/2021
Key Details
Sold Price $760,000
Property Type Single Family Home
Sub Type Contemporary
Listing Status Sold
Purchase Type For Sale
Square Footage 7,168 sqft
Price per Sqft $106
Subdivision Charleston Oaks
MLS Listing ID 301677
Sold Date 07/16/21
Style Contemporary
Bedrooms 5
Full Baths 5
Half Baths 1
Construction Status Resale
HOA Fees $25/ann
Year Built 1996
Annual Tax Amount $5,592
Lot Size 1.499 Acres
Property Description
Incredible contemporary home in highly sought-after Charleston Oaks. The home sits on a very private ±1.5 acre double lot. Custom built for this active and entertaining family, it offers an abundance of amenities throughout. Starting on the exterior there are 2 full-length balcony porches overlooking the oversized pool. An impressive gazebo covers the outdoor kitchen and hot tub. At the other end of the pool is a pool house with a full bath and covered lounging area. Apart from the main house is a ±1472 sq ft guest house with bedroom, full bath and rec room. 5 garages, a large boat/RV bay, as well as the front horseshoe drive and side parking area provide adequate parking for family and guests. The main house has ±5696 sq ft consisting of 5 bedrooms, 4 ½ baths, a fitness room and an open concept main living area. The kitchen is fully equipped with custom cabinetry, double ovens, an in-island cook top with warming drawer and a wet bar with wine fridge. Dining areas include the bar seating at the island, an informal breakfast area off the kitchen, as well as a large formal dining room. The Master suite and an additional bedroom are on the main level and the 3 additional bedrooms are upstairs. On the lower garage level, you’ll find additional utility/storage rooms and a large workshop. Adding to the already beautiful curb appeal, is the natural slate roof that will last a lifetime. Built to last, this home will always stand out as one of the extraordinary homes in the area. Listing company makes no representation as to accuracy of square footage.
Location
State AL
County Mobile
Area Other Area
Interior
Interior Features Bonus Room, Attached Sep Living Suite, Office/Study, Recreation Room, Ceiling Fan(s), En-Suite, High Ceilings, Storage, Wet Bar
Heating Central
Flooring Carpet, Natural Stone, Split Brick, Tile, Wood, Laminate
Fireplaces Number 1
Fireplace Yes
Appliance Disposal, Dryer, Refrigerator w/Ice Maker, Wine Cooler, Cooktop
Laundry Main Level, Inside, Outside
Exterior
Exterior Feature Irrigation Sprinkler, Outdoor Kitchen, Outdoor Shower, Termite Contract, Gas Grill
Parking Features Attached, Detached, Double Garage, RV Access/Parking, Three Car Garage
Garage Spaces 6.0
Fence Fenced
Pool In Ground
Community Features None
Utilities Available Natural Gas Connected
Waterfront Description No Waterfront
View Y/N Yes
View Wooded
Roof Type See Remarks
Garage Yes
Building
Lot Description 1-3 acres, Cul-De-Sac, Few Trees
Foundation Slab
Water Public
Architectural Style Contemporary
New Construction No
Construction Status Resale
Schools
Elementary Schools Not Baldwin County
High Schools Not Baldwin County
Others
Pets Allowed More Than 2 Pets Allowed
HOA Fee Include Association Management
Ownership Whole/Full
Read Less Info
Want to know what your home might be worth? Contact us for a FREE valuation!

Our team is ready to help you sell your home for the highest possible price ASAP
Bought with Roberts Brothers TREC

"My job is to find and attract mastery-based agents to the office, protect the culture, and make sure everyone is happy! "






