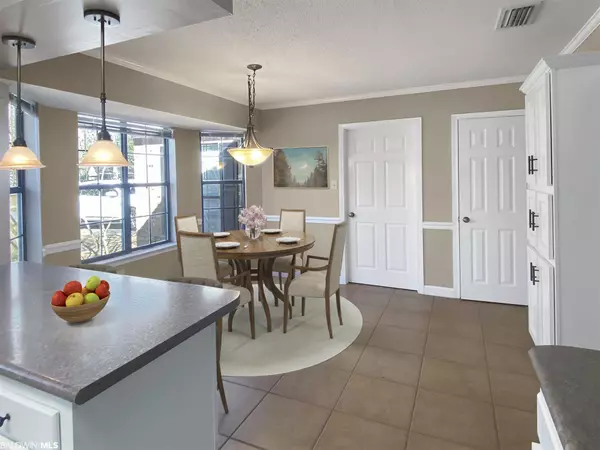$214,900
$219,900
2.3%For more information regarding the value of a property, please contact us for a free consultation.
3 Beds
2 Baths
2,300 SqFt
SOLD DATE : 03/24/2021
Key Details
Sold Price $214,900
Property Type Single Family Home
Sub Type Traditional
Listing Status Sold
Purchase Type For Sale
Square Footage 2,300 sqft
Price per Sqft $93
Subdivision Heritage Woods
MLS Listing ID 309415
Sold Date 03/24/21
Style Traditional
Bedrooms 3
Full Baths 2
Construction Status Resale
HOA Fees $4/ann
Year Built 1985
Annual Tax Amount $1,983
Lot Size 0.300 Acres
Lot Dimensions 90 x 110 x 115 x 85 x 39
Property Description
Welcome to 6512 Wellborne Drive. This home sits on a corner lot with side entry garage in an excellent neighborhood convenient to Hillcrest and Cottage Hill Rd. The home has an inviting floor plan with both a living area and separate den/study room with wooden built-ins. The kitchen offers updated cabinets and pantry space with a breakfast bar and breakfast room. Just off the kitchen is the laundry room that has an extra flex space for storage or for a deep freeze. All 3 bedrooms are spacious and the 3rd offers a high quality built-in wooden desk and shelving, ideal for doing schoolwork at home. The large heated and cooled sunroom is a perfect addition to the living space and looks out to the fenced back yard. Call your favorite realtor to see this home today!
Location
State AL
County Mobile
Area Other Area
Interior
Interior Features Family Room, Attached Sep Living Suite, Living Room, Office/Study, Ceiling Fan(s)
Heating Natural Gas
Cooling Central Electric (Cool), Ceiling Fan(s)
Flooring Carpet, Vinyl, Wood
Fireplaces Number 1
Fireplaces Type Family Room, Living Room, Wood Burning
Fireplace Yes
Appliance Dishwasher, Microwave, Refrigerator, Gas Water Heater
Laundry Main Level, Inside
Exterior
Exterior Feature Termite Contract
Parking Features Attached, Double Garage, Automatic Garage Door
Fence Fenced
Community Features Fencing
Waterfront Description No Waterfront
View Y/N Yes
View Southern View
Roof Type Composition
Attached Garage true
Garage Yes
Building
Lot Description Less than 1 acre, Subdivision
Story 1
Foundation Slab
Sewer Public Sewer
Water Public
Architectural Style Traditional
New Construction No
Construction Status Resale
Schools
Elementary Schools Not Baldwin County
Middle Schools Not Baldwin County
High Schools Not Baldwin County
Others
Pets Allowed More Than 2 Pets Allowed
HOA Fee Include Association Management
Ownership Whole/Full
Read Less Info
Want to know what your home might be worth? Contact us for a FREE valuation!

Our team is ready to help you sell your home for the highest possible price ASAP
Bought with Non Member Office
"My job is to find and attract mastery-based agents to the office, protect the culture, and make sure everyone is happy! "






