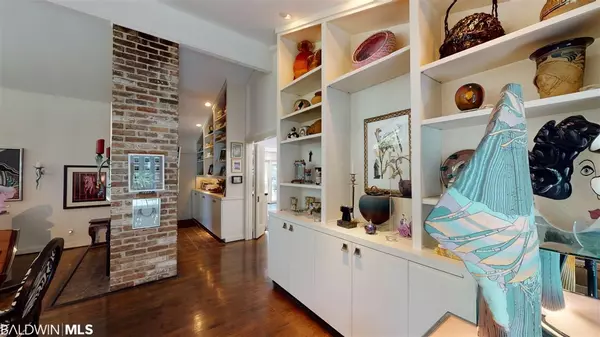$500,000
$535,000
6.5%For more information regarding the value of a property, please contact us for a free consultation.
3 Beds
2 Baths
2,635 SqFt
SOLD DATE : 10/30/2020
Key Details
Sold Price $500,000
Property Type Single Family Home
Sub Type Contemporary
Listing Status Sold
Purchase Type For Sale
Square Footage 2,635 sqft
Price per Sqft $189
Subdivision Yester Oaks
MLS Listing ID 302279
Sold Date 10/30/20
Style Contemporary
Bedrooms 3
Full Baths 2
Construction Status Resale
Year Built 1955
Annual Tax Amount $2,318
Lot Dimensions 96 x 187 x 60 x 60 x 51 x 179
Property Description
This one owner home is an entertainer's dream in the Heart of Spring Hill! All of the rooms have vaulted ceilings with large picture windows and sliding doors to incorporate outdoor living. There is a private 20'x24' fenced deck off the living room and kitchen. The living room has a wood-burning fireplace and a wall of bookcases to showcase your art and collections. The dining room has a custom buffet with large imported glass knobs. Open the sliding doors of the dining room to your 21'x30' brick patio. This brick patio connects to the carport which can also extend your entertaining space. The brick patio also leads to the pool and lush landscaping. Enjoy the outdoor speakers under the octagonal gazebo at the 14'x12' covered bar area. The bar area has a sink, counter space, a small refridgator, and a 7' bar for serving. Inside you will find a 20'x16' den overlooking the pool. This den has 4 skylights, fireplace with gas starter, recessed lighting, track lighting, and bookcases that flank the fireplace. To one side of the den is a built-in desk and a walk-in 17'x4' closet for files and storage. The third bedroom is a walk thru bedroom connecting to the den. The master bedroom has a wall of closets and a walk-in closet. The master has a door leading to the pool and patio. There are so many place to sit and relax or to entertain here. The property has a double carport connected with a covered walkway. The side and back yard are fenced in for privacy. The front has a circular drive as well as another the leads to the carport.
Location
State AL
County Mobile
Area Other Area
Zoning Single Family Residence
Interior
Interior Features Ceiling Fan(s), Internet, Vaulted Ceiling(s), Wet Bar
Heating Natural Gas
Cooling Central Electric (Cool), Ceiling Fan(s)
Flooring Carpet, Split Brick, Tile, Vinyl, Wood
Fireplaces Number 2
Fireplaces Type Den, Living Room, Wood Burning, Gas
Fireplace Yes
Appliance Dishwasher, Disposal, Double Oven, Gas Range, Refrigerator w/Ice Maker, Cooktop, Gas Water Heater
Exterior
Exterior Feature Irrigation Sprinkler, Termite Contract, Gas Grill
Parking Features Attached, Double Carport
Fence Fenced
Pool In Ground
Community Features None
Utilities Available Cable Available
Waterfront Description No Waterfront
View Y/N No
View None/Not Applicable
Roof Type Composition
Garage No
Building
Lot Description Level, Few Trees
Story 1
Foundation Slab
Sewer Public Sewer
Water Public
Architectural Style Contemporary
New Construction No
Construction Status Resale
Schools
Elementary Schools Not Baldwin County
High Schools Not Baldwin County
Others
Ownership Whole/Full
Read Less Info
Want to know what your home might be worth? Contact us for a FREE valuation!

Our team is ready to help you sell your home for the highest possible price ASAP
Bought with L L B & B, Inc.

"My job is to find and attract mastery-based agents to the office, protect the culture, and make sure everyone is happy! "






