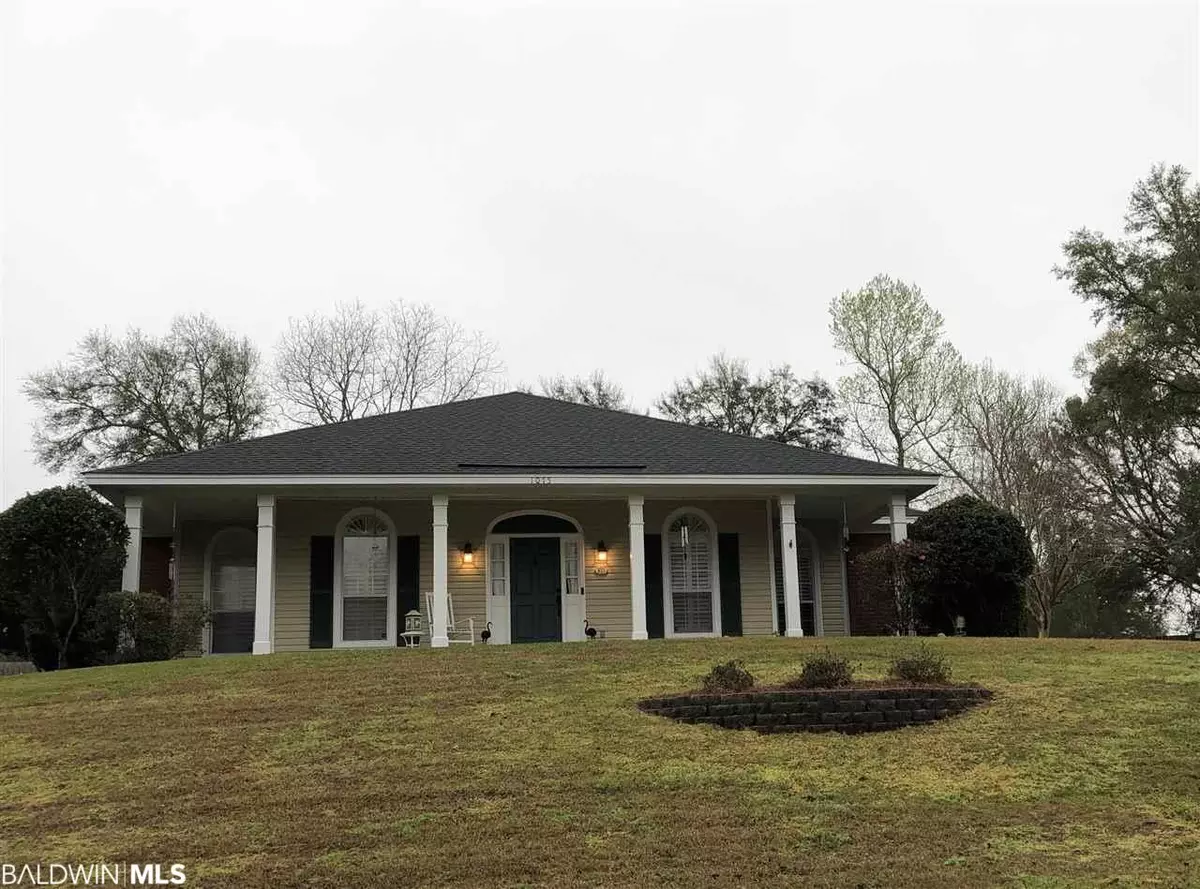$275,000
$260,300
5.6%For more information regarding the value of a property, please contact us for a free consultation.
5 Beds
3 Baths
2,849 SqFt
SOLD DATE : 03/30/2020
Key Details
Sold Price $275,000
Property Type Single Family Home
Sub Type Traditional
Listing Status Sold
Purchase Type For Sale
Square Footage 2,849 sqft
Price per Sqft $96
Subdivision Wakefield
MLS Listing ID 295598
Sold Date 03/30/20
Style Traditional
Bedrooms 5
Full Baths 3
Construction Status Resale
HOA Fees $13/ann
Year Built 1994
Annual Tax Amount $1,013
Lot Dimensions 101 x 179 x 100 x 179
Property Description
**The seller will entertain offers between $260,000 to $300,000. List price equals the combined lower and upper ranges.** ****Open House Sunday 3/8/2020 2-4pm*** This beautiful home has so much to offer and is ready for you to call HOME. Gorgeous hardwood flooring in foyer, formal dining room, large family room and all the hallways. Front of the house is enhanced with arched windows with plantation shutters. Kitchen is amazing with it’s high-end GE Monogram appliances: large built-in side by side refrigerator, gas range with convection oven, vent hood, dishwasher and microwave. Plenty of counter space, pantry and granite, 18” ceramic tile flooring. Open to the large family room with trey ceiling, crown molding, wood burning fireplace, open to the sunroom. Fabulous Master bedroom suite, trey ceiling, L shaped glamour bathroom, with dual sinks, sit down vanity area in the middle, garden whirlpool tub, separate showers. Closet space to die for, one walk-in is 7’5”x7’4” the other is 5’8”x6’2. Three other bedrooms on that side of the house with a full size bathroom. The other side of the house there is a bedroom with a joining bathroom which is also connected to another room with a separate HVAC. Perfect in-law suite. You will enjoy the patio, fenced backyard with a large firepit, and storage building., not to mention the oversize 2 car garage. Bonus: roof installed Jan 2017, new carpet in bedrooms installed 2014, professionally cleaned 2/2020. Security system, 3 ring camera technology installed, plus a Honeywell WIFI programable thermostat. Sprinkler system, home offers termite bond, home warranty. Listing agent is related to the owner, and is part owner. Call to schedule to see this move in ready home, let’s talk about making this house your home!
Location
State AL
County Mobile
Area Other Area
Zoning Single Family Residence
Interior
Interior Features Breakfast Bar, Eat-in Kitchen, Bonus Room, Entrance Foyer, Office/Study, Sun Room, Ceiling Fan(s)
Heating Electric, Natural Gas
Cooling Ceiling Fan(s), Roof Turbine(s)
Flooring Carpet, Tile, Wood
Fireplaces Number 1
Fireplaces Type Family Room, Wood Burning, Gas
Fireplace Yes
Appliance Dishwasher, Convection Oven, Microwave, Gas Range, Refrigerator w/Ice Maker
Laundry Main Level
Exterior
Exterior Feature Irrigation Sprinkler
Parking Features Attached, Double Garage, Automatic Garage Door
Fence Fenced
Community Features None
Waterfront Description No Waterfront
View Y/N Yes
View Northern View
Roof Type Composition
Garage Yes
Building
Lot Description Subdivision
Story 1
Foundation Slab
Water Public
Architectural Style Traditional
New Construction No
Construction Status Resale
Schools
Elementary Schools Not Baldwin County
Middle Schools Not Baldwin County
High Schools Not Baldwin County
Others
Pets Allowed More Than 2 Pets Allowed
HOA Fee Include Association Management
Ownership Whole/Full
Read Less Info
Want to know what your home might be worth? Contact us for a FREE valuation!

Our team is ready to help you sell your home for the highest possible price ASAP
Bought with Skipper Realty, LLC

"My job is to find and attract mastery-based agents to the office, protect the culture, and make sure everyone is happy! "






