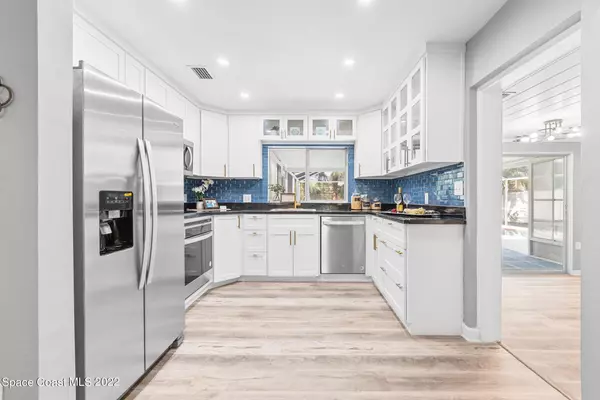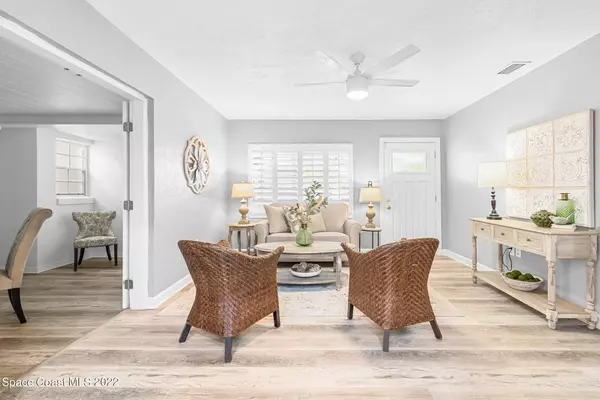$450,000
$494,999
9.1%For more information regarding the value of a property, please contact us for a free consultation.
3 Beds
2 Baths
1,450 SqFt
SOLD DATE : 03/08/2023
Key Details
Sold Price $450,000
Property Type Single Family Home
Sub Type Single Family Residence
Listing Status Sold
Purchase Type For Sale
Square Footage 1,450 sqft
Price per Sqft $310
Subdivision Loveridge Heights Subd
MLS Listing ID 951557
Sold Date 03/08/23
Bedrooms 3
Full Baths 2
HOA Y/N No
Total Fin. Sqft 1450
Originating Board Space Coast MLS (Space Coast Association of REALTORS®)
Year Built 1950
Annual Tax Amount $2,095
Tax Year 2022
Lot Size 9,148 Sqft
Acres 0.21
Property Description
$30k PRICE REDUCTION!! Location, Location, Location! This Ballard Park pool home has been completely remodeled from head to toe! Large 3 bedroom, 2 bathroom, with a bonus room/office! Enjoy the new tile in the master bathroom and brand new appliances in the kitchen. Freshly laid sod, epoxy garage floor, painted exterior, and room for RV/Boat. This home has a private enclosed pool, Beautiful Back Yard, Metal roof and so much more! Take a short walk down the street to one of the best parks in Brevard County. Ballard Park has a community boat ramp, fishing, park, and amazing waterfront views. This home is also a short ride to downtown Melbourne and downtown Eau Gallie
Location
State FL
County Brevard
Area 323 - Eau Gallie
Direction From Eau Gallie Causeway, South on US 1, left on Thomas Barbour Drive, Right on Royal Palm, Right on Pelican Lane, home is on the right.
Interior
Interior Features Ceiling Fan(s), His and Hers Closets, Open Floorplan, Primary Bathroom - Tub with Shower, Primary Downstairs, Split Bedrooms
Heating Electric
Cooling Electric
Flooring Vinyl
Furnishings Unfurnished
Appliance Dishwasher, Electric Range, Electric Water Heater, Refrigerator
Laundry Electric Dryer Hookup, Gas Dryer Hookup, In Garage, Washer Hookup
Exterior
Exterior Feature Storm Shutters
Parking Features Attached, Garage, On Street, RV Access/Parking
Garage Spaces 1.0
Fence Fenced, Vinyl
Pool In Ground, Private, Screen Enclosure, Other
Utilities Available Cable Available, Electricity Connected, Sewer Available, Water Available
Amenities Available Barbecue, Boat Dock, Boat Slip, Jogging Path, Park, Tennis Court(s)
Waterfront Description Waterfront Community
View City, Pool
Roof Type Metal
Street Surface Concrete
Porch Patio, Porch, Screened
Garage Yes
Building
Lot Description Sprinklers In Front, Sprinklers In Rear
Faces South
Sewer Public Sewer
Water Public, Well
Level or Stories One
Additional Building Shed(s)
New Construction No
Schools
Elementary Schools Harbor City
High Schools Melbourne
Others
Pets Allowed Yes
HOA Name LOVERIDGE HEIGHTS SUBD
Senior Community No
Tax ID 27-37-21-Em-00007.0-0006.00
Security Features Security System Owned
Acceptable Financing Cash, Conventional, FHA, VA Loan
Listing Terms Cash, Conventional, FHA, VA Loan
Special Listing Condition Standard
Read Less Info
Want to know what your home might be worth? Contact us for a FREE valuation!

Our team is ready to help you sell your home for the highest possible price ASAP

Bought with Non-MLS or Out of Area

"My job is to find and attract mastery-based agents to the office, protect the culture, and make sure everyone is happy! "






