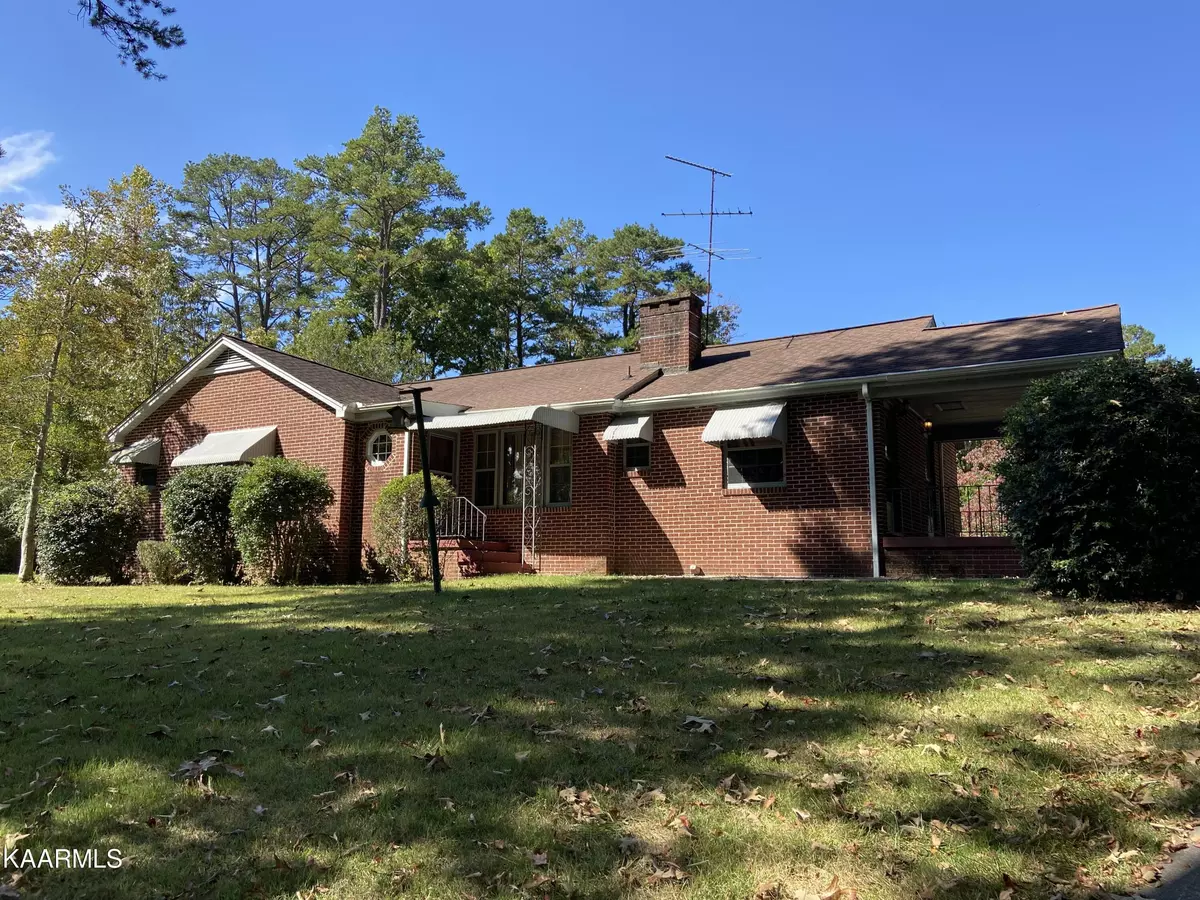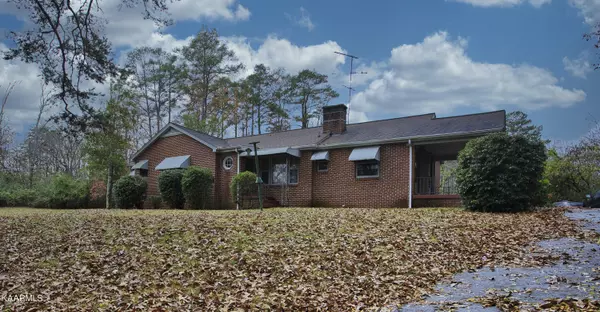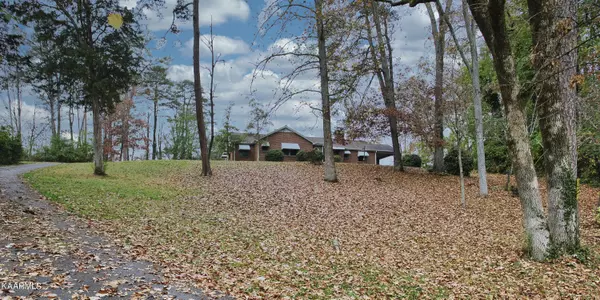$300,000
$330,000
9.1%For more information regarding the value of a property, please contact us for a free consultation.
3 Beds
4 Baths
2,552 SqFt
SOLD DATE : 03/09/2023
Key Details
Sold Price $300,000
Property Type Single Family Home
Sub Type Residential
Listing Status Sold
Purchase Type For Sale
Square Footage 2,552 sqft
Price per Sqft $117
Subdivision Lake Forest 3Rd Add
MLS Listing ID 1211033
Sold Date 03/09/23
Style Traditional
Bedrooms 3
Full Baths 3
Half Baths 1
Originating Board East Tennessee REALTORS® MLS
Year Built 1955
Lot Size 1.860 Acres
Acres 1.86
Property Description
Investors this home is on 1.86 Acres (3 parcels) So. Knoxville Location. Great bones for you to remodel & make your own or get a Big ROI for this one. Main floor has 4 bedrooms and 2-1/2 bathrooms. Large enclosed sunroom with heat/air. Separate dining room and family room with 2 sided fireplace off the kitchen. Basement has additional room which could be a separate living quarters with full bath. Basement has heat and air and flooring, but needs work on walls. 2 Car garage in basement. This property includes the 2 extra wooded lots - Seller will not sell separately. Great private oasis for this home. Circular Driveway. 2 storage sheds in back of home. Large brick patio on the side of the home for entertaining. Plenty of parking! SELLING AS-IS Foundation work needed - $2,642.22. Home sold As-is. Seller had mold remediation done in basement. Cash or Rehab loan needed for this home
Location
State TN
County Knox County - 1
Area 1.86
Rooms
Family Room Yes
Other Rooms LaundryUtility, Sunroom, Extra Storage, Family Room, Mstr Bedroom Main Level
Basement Finished, Partially Finished
Dining Room Formal Dining Area
Interior
Heating Central, Electric
Cooling Central Cooling
Flooring Carpet, Hardwood, Vinyl
Fireplaces Number 2
Fireplaces Type Brick, Wood Burning
Fireplace Yes
Appliance Dishwasher, Self Cleaning Oven, Refrigerator
Heat Source Central, Electric
Laundry true
Exterior
Exterior Feature Patio
Garage Garage Door Opener, Attached, Basement, Side/Rear Entry, Off-Street Parking
Garage Spaces 2.0
Garage Description Attached, SideRear Entry, Basement, Garage Door Opener, Off-Street Parking, Attached
View Country Setting, Wooded
Porch true
Parking Type Garage Door Opener, Attached, Basement, Side/Rear Entry, Off-Street Parking
Total Parking Spaces 2
Garage Yes
Building
Lot Description Cul-De-Sac, Wooded, Irregular Lot
Faces Take I 40 to Exit 388 Henley Street then follow US 441 S to left on Eastwood then left on Circle Wood Lane. House is at end of the cul-de-sac
Sewer Public Sewer
Water Public
Architectural Style Traditional
Additional Building Storage
Structure Type Brick
Schools
Middle Schools South Doyle
High Schools South Doyle
Others
Restrictions No
Tax ID 123LC028
Energy Description Electric
Acceptable Financing Cash, Conventional
Listing Terms Cash, Conventional
Read Less Info
Want to know what your home might be worth? Contact us for a FREE valuation!

Our team is ready to help you sell your home for the highest possible price ASAP

"My job is to find and attract mastery-based agents to the office, protect the culture, and make sure everyone is happy! "






