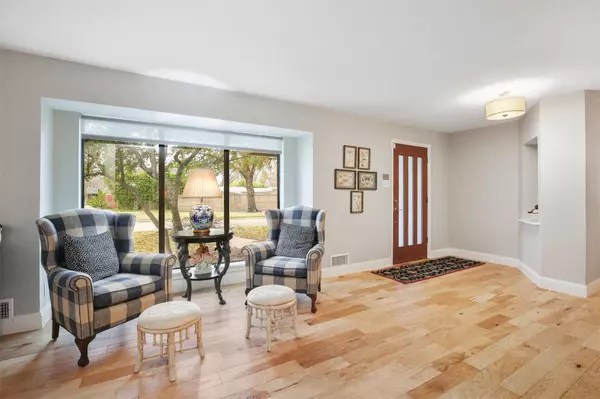$575,000
For more information regarding the value of a property, please contact us for a free consultation.
3 Beds
2 Baths
2,048 SqFt
SOLD DATE : 03/09/2023
Key Details
Property Type Single Family Home
Sub Type Single Family Residence
Listing Status Sold
Purchase Type For Sale
Square Footage 2,048 sqft
Price per Sqft $280
Subdivision University Manor
MLS Listing ID 20219524
Sold Date 03/09/23
Style Ranch
Bedrooms 3
Full Baths 2
HOA Y/N None
Year Built 1967
Lot Size 10,018 Sqft
Acres 0.23
Property Description
Incredibly charming one-story home on a large corner lot with quick access to major routes & a multitude of dining options & trendy hot spots! This smartly designed home makes entertaining a breeze, offering an open concept layout that gives the formal living, dining, and family room an open airy feel while still emitting a sense of warmth & coziness! The eat-in kitchen comes equipped with a gas burner stove, new disposal, pantry, and plenty of cabinetry for storage & prep----not to mention additional storage space off the kitchen for those bulk grocery hauls & keeping organized! Plantation shudders, garage with epoxy floors, 1.5 yr old 80 gallon hot water heater, and replaced old cast iron with new PVC plumbing throughout! New valve, valve box, and sprinkler line! Primary retreat features a barn door that leads to the updated private en-suite! Great outdoor area with an 8ft privacy fence & plenty of yard space for outdoor enjoyment. Mins to nature trails that surrounds White Rock Lake
Location
State TX
County Dallas
Community Jogging Path/Bike Path
Direction From US 75 exit Royal Ln. Head east on Royal Ln. Turn right onto Abrams Rd, left onto Skillman St, right onto Walling Ln, right onto Edgerton Dr. Property will be on the right
Rooms
Dining Room 2
Interior
Interior Features Built-in Features, Decorative Lighting, Dry Bar, Eat-in Kitchen, Flat Screen Wiring, High Speed Internet Available, Open Floorplan
Heating Central
Cooling Central Air, Electric
Flooring Hardwood, Tile
Fireplaces Number 1
Fireplaces Type Brick, Gas Starter, Wood Burning
Appliance Dishwasher, Disposal, Gas Cooktop, Gas Range, Gas Water Heater, Plumbed For Gas in Kitchen, Vented Exhaust Fan
Heat Source Central
Laundry Gas Dryer Hookup, In Garage, Full Size W/D Area, Washer Hookup
Exterior
Garage Spaces 2.0
Fence Back Yard, Full, Gate, Privacy, Wood
Community Features Jogging Path/Bike Path
Utilities Available City Sewer, City Water, Electricity Available, Electricity Connected, Individual Gas Meter, Individual Water Meter
Roof Type Shingle
Garage Yes
Building
Lot Description Corner Lot, Few Trees, Lrg. Backyard Grass, Many Trees, Sprinkler System, Subdivision
Story One
Foundation Pillar/Post/Pier
Structure Type Brick
Schools
Elementary Schools Hotchkiss
School District Dallas Isd
Others
Restrictions Unknown Encumbrance(s)
Ownership on file
Acceptable Financing Cash, Conventional, FHA, VA Loan
Listing Terms Cash, Conventional, FHA, VA Loan
Financing Conventional
Read Less Info
Want to know what your home might be worth? Contact us for a FREE valuation!

Our team is ready to help you sell your home for the highest possible price ASAP

©2024 North Texas Real Estate Information Systems.
Bought with Tom Grisak • Keller Williams Realty Allen

"My job is to find and attract mastery-based agents to the office, protect the culture, and make sure everyone is happy! "






