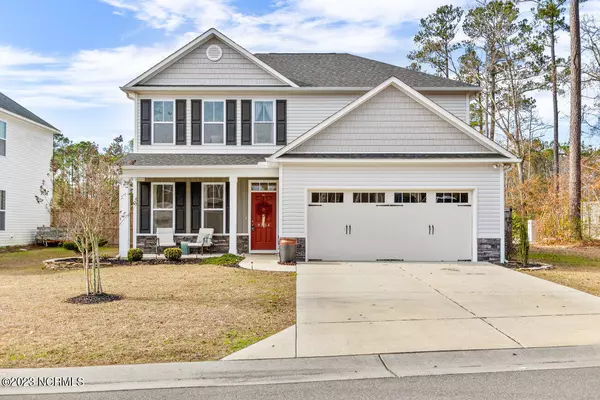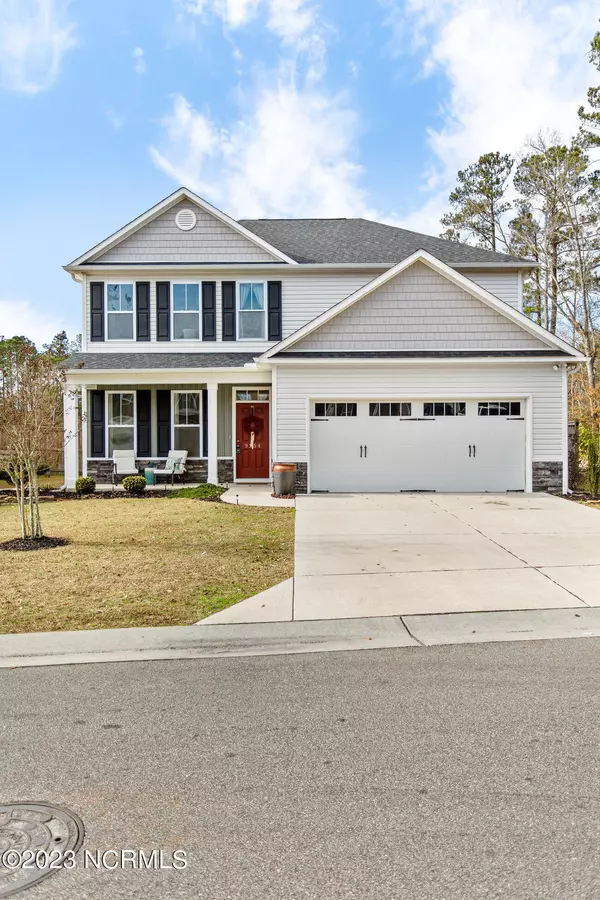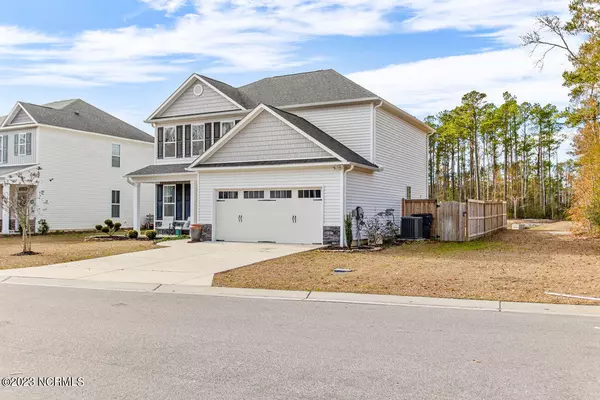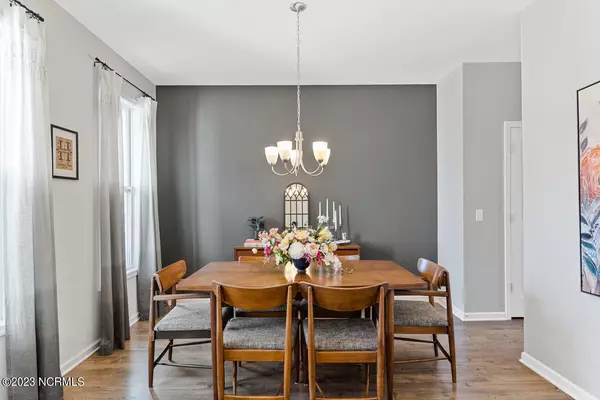$349,500
$349,999
0.1%For more information regarding the value of a property, please contact us for a free consultation.
3 Beds
3 Baths
1,987 SqFt
SOLD DATE : 03/09/2023
Key Details
Sold Price $349,500
Property Type Single Family Home
Sub Type Single Family Residence
Listing Status Sold
Purchase Type For Sale
Square Footage 1,987 sqft
Price per Sqft $175
Subdivision Windermere Estates
MLS Listing ID 100363473
Sold Date 03/09/23
Style Wood Frame
Bedrooms 3
Full Baths 2
Half Baths 1
HOA Fees $469
HOA Y/N Yes
Originating Board North Carolina Regional MLS
Year Built 2017
Annual Tax Amount $1,179
Lot Size 5,663 Sqft
Acres 0.13
Lot Dimensions Irregular
Property Description
This home comes with an open living concept ideal for entertaining. The kitchen has ample cabinetry and a pantry for storage, and an eat-in bar that overlooks the great room. A formal dining room is located off the foyer entry. All bedrooms are located on the second floor along with a multi-function loft space. The master suite features a walk-in-closet and attached bathroom. Additional features include, Stainless steel appliances, custom cabinets and backsplash, granite countertops, recessed canned lighting, Laminate wood in select areas, 9-foot ceilings, flood lights, and a finished garage.
Location
State NC
County Brunswick
Community Windermere Estates
Zoning R-6
Direction Travel West on US– 74 W/US– 76 W. Turn right on Mt. Misery Road. Continue down Mt. Misery Road, and turn left on Cassadine Court to enter Windermere.
Location Details Mainland
Rooms
Basement None
Primary Bedroom Level Non Primary Living Area
Interior
Interior Features Kitchen Island, 9Ft+ Ceilings, Tray Ceiling(s), Pantry, Eat-in Kitchen, Walk-In Closet(s)
Heating Electric, Heat Pump
Cooling Central Air
Flooring LVT/LVP, Carpet, Laminate
Fireplaces Type None
Fireplace No
Window Features Blinds
Appliance Stove/Oven - Electric, Microwave - Built-In, Disposal, Dishwasher, Cooktop - Electric
Laundry Inside
Exterior
Exterior Feature Irrigation System
Parking Features Attached, Garage Door Opener, Lighted, On Site, Paved
Garage Spaces 2.0
Pool None
Waterfront Description None
View Pond
Roof Type Architectural Shingle
Accessibility None
Porch Deck, Patio, Porch
Building
Story 2
Entry Level Two
Foundation Slab
Sewer Municipal Sewer
Water Municipal Water
Structure Type Irrigation System
New Construction No
Others
Tax ID 016fa012
Acceptable Financing Cash, Conventional, FHA, USDA Loan, VA Loan
Listing Terms Cash, Conventional, FHA, USDA Loan, VA Loan
Special Listing Condition None
Read Less Info
Want to know what your home might be worth? Contact us for a FREE valuation!

Our team is ready to help you sell your home for the highest possible price ASAP

"My job is to find and attract mastery-based agents to the office, protect the culture, and make sure everyone is happy! "






