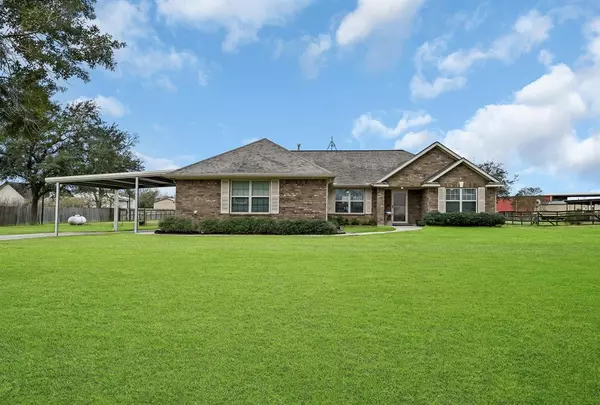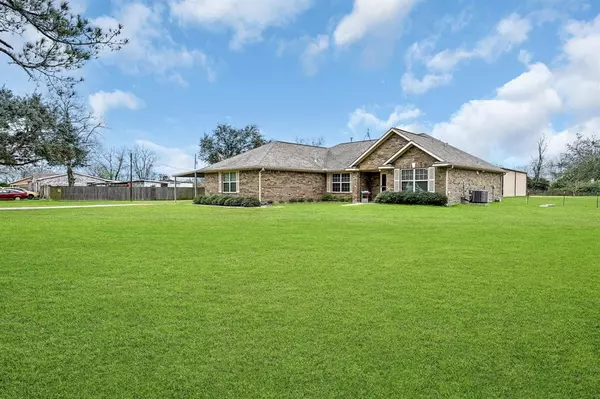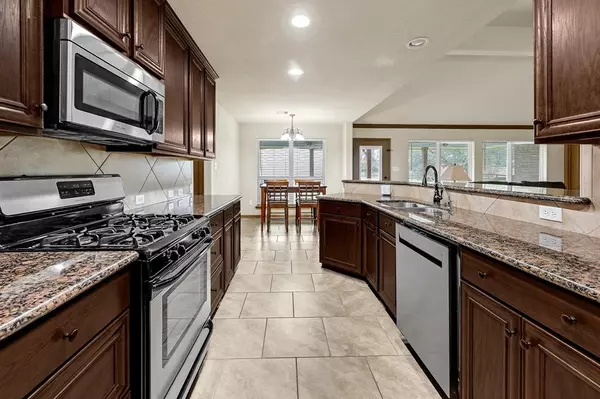$459,999
For more information regarding the value of a property, please contact us for a free consultation.
4 Beds
2 Baths
1,752 SqFt
SOLD DATE : 03/09/2023
Key Details
Property Type Single Family Home
Listing Status Sold
Purchase Type For Sale
Square Footage 1,752 sqft
Price per Sqft $262
Subdivision Olsen Estate
MLS Listing ID 10588047
Sold Date 03/09/23
Style Traditional
Bedrooms 4
Full Baths 2
Year Built 2014
Annual Tax Amount $4,052
Tax Year 2022
Lot Size 1.430 Acres
Acres 1.43
Property Description
Properties like this one do not come along often! Pride of ownership shows in this custom built Tilson home as it has been well cared for and maintained! Built in 2014 and sitting on a 1.43 unrestricted lot with a fenced in backyard and covered patio, electric gate that leads to a 36 x 60 iron shop with LED lighting as well as 2 12 foot tall doors and an attached 25 x 38 carport with gutters. Next to the shop is a chicken coup so bring your animals! The house has a 2 car side load garage with a 20 x 21 carport as well! Current owner included many add ons when building this home including water softener, PEX plumbing, storm doors on front and back doors, fans on every bedroom and on back patio, walk in shower with seat in primary bathroom, granite counters, windows that pull inward for an easy clean, oversized 36" doors, EZ remove cabinet doors that pop off if you need to remove, pull out drawers in kitchen and so many more upgrades! See it for yourself! Schedule your showing today!
Location
State TX
County Chambers
Area Chambers County West
Rooms
Bedroom Description All Bedrooms Down,Split Plan,Walk-In Closet
Other Rooms 1 Living Area, Living/Dining Combo, Utility Room in House
Master Bathroom Primary Bath: Shower Only, Secondary Bath(s): Tub/Shower Combo
Kitchen Kitchen open to Family Room, Pots/Pans Drawers
Interior
Interior Features Alarm System - Owned, High Ceiling
Heating Propane
Cooling Central Electric
Flooring Carpet, Tile
Exterior
Exterior Feature Back Yard, Covered Patio/Deck, Patio/Deck, Side Yard, Workshop
Parking Features Attached Garage
Garage Spaces 2.0
Roof Type Composition
Private Pool No
Building
Lot Description Subdivision Lot
Story 1
Foundation Slab
Lot Size Range 1 Up to 2 Acres
Builder Name Tilson Homes
Water Aerobic
Structure Type Brick
New Construction No
Schools
Elementary Schools Barbers Hill North Elementary School
Middle Schools Barbers Hill North Middle School
High Schools Barbers Hill High School
School District 6 - Barbers Hill
Others
Senior Community No
Restrictions No Restrictions
Tax ID 19100
Energy Description Ceiling Fans,Digital Program Thermostat,Radiant Attic Barrier
Acceptable Financing Cash Sale, Conventional, FHA, VA
Tax Rate 1.656
Disclosures Sellers Disclosure
Listing Terms Cash Sale, Conventional, FHA, VA
Financing Cash Sale,Conventional,FHA,VA
Special Listing Condition Sellers Disclosure
Read Less Info
Want to know what your home might be worth? Contact us for a FREE valuation!

Our team is ready to help you sell your home for the highest possible price ASAP

Bought with Connect Realty.com
"My job is to find and attract mastery-based agents to the office, protect the culture, and make sure everyone is happy! "






