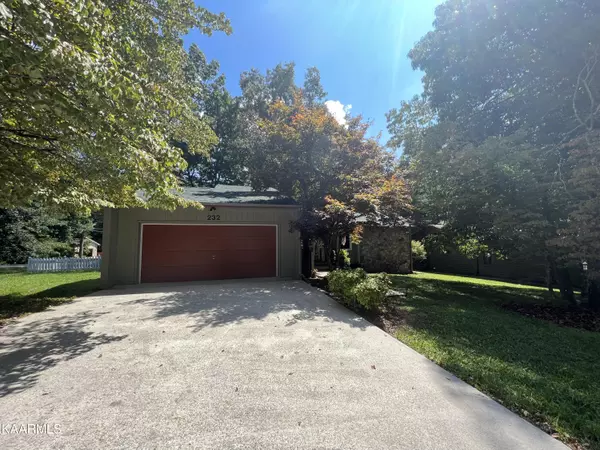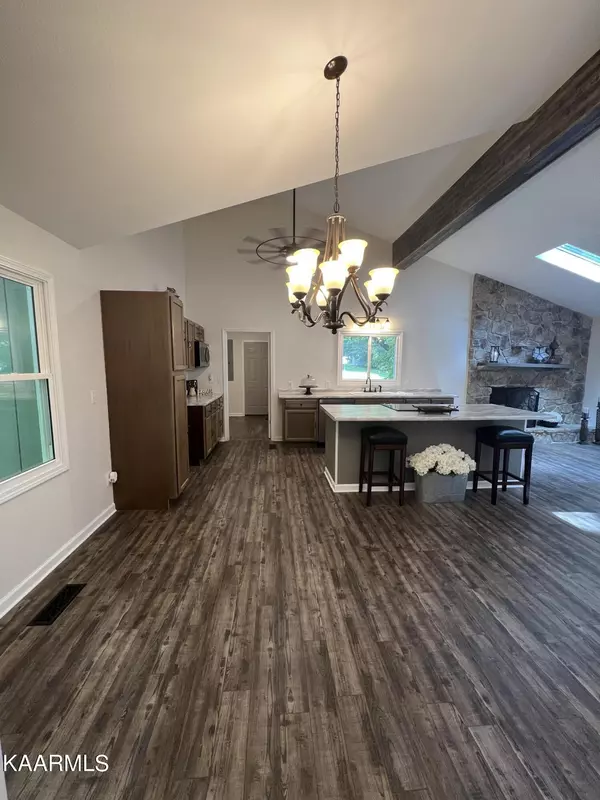$275,000
$299,900
8.3%For more information regarding the value of a property, please contact us for a free consultation.
3 Beds
2 Baths
1,277 SqFt
SOLD DATE : 03/09/2023
Key Details
Sold Price $275,000
Property Type Single Family Home
Sub Type Residential
Listing Status Sold
Purchase Type For Sale
Square Footage 1,277 sqft
Price per Sqft $215
Subdivision Canterbury
MLS Listing ID 1204403
Sold Date 03/09/23
Style Contemporary
Bedrooms 3
Full Baths 2
HOA Fees $110/mo
Originating Board East Tennessee REALTORS® MLS
Year Built 1985
Lot Size 0.300 Acres
Acres 0.3
Property Description
Understated elegance...complete makeover perfectly planned and finished in simple tones and accents to enhance the Charm of this contemporary home...great room w/vaulted ceiling & exposed beam, open kitchen & dining w/natural stone fireplace, 8'breakfast bar, new appliances, new kitchen cabinets, new pulls & hardware, new light fixtures, freshly painted throughout w/ new laminate flooring , new windows, recent roof. Move in ready and designed to fit any style/color of decor. Open rear deck, back yard has picket fencing to contain 2 and 4 legged babies that love to roam! Landscaping w/seasonal plants, colorful mulch Buyer to verify all information & measurements before making an informed offer. Transfer fee to FFG at closing $1090 to be paid by buyer
Location
State TN
County Cumberland County - 34
Area 0.3
Rooms
Basement Crawl Space
Dining Room Breakfast Bar
Interior
Interior Features Island in Kitchen, Breakfast Bar, Eat-in Kitchen
Heating Central
Cooling Central Cooling, Ceiling Fan(s)
Flooring Laminate
Fireplaces Number 1
Fireplaces Type Wood Burning
Fireplace Yes
Appliance Dishwasher, Microwave
Heat Source Central
Exterior
Exterior Feature Windows - Insulated, Deck
Parking Features Attached
Garage Description Attached, Attached
Pool true
Amenities Available Clubhouse, Golf Course, Playground, Recreation Facilities, Security, Pool, Tennis Court(s), Other
Garage No
Building
Lot Description Corner Lot, Irregular Lot, Level
Faces From Crossville, travel Hwy 70 East to 4 way stop, turn left on Peavine Road/Hwy 101 North, travel approx 6 miles, turn right on Lakeview Drive, house on right at corner of Lakeview and Glenwood Drive
Sewer Public Sewer
Water Public
Architectural Style Contemporary
Structure Type Stone,Wood Siding,Frame
Others
HOA Fee Include Security
Restrictions Yes
Tax ID 077I E 007.00 000
Read Less Info
Want to know what your home might be worth? Contact us for a FREE valuation!

Our team is ready to help you sell your home for the highest possible price ASAP

"My job is to find and attract mastery-based agents to the office, protect the culture, and make sure everyone is happy! "






