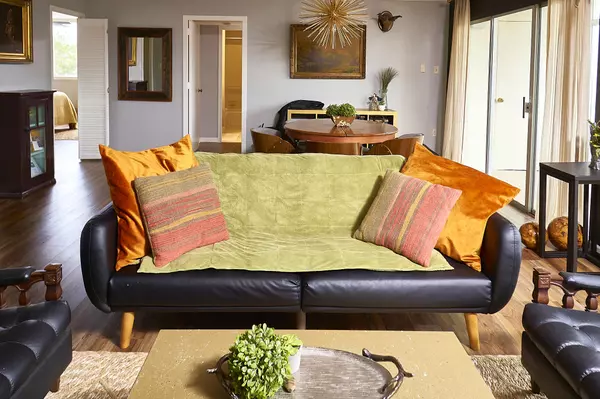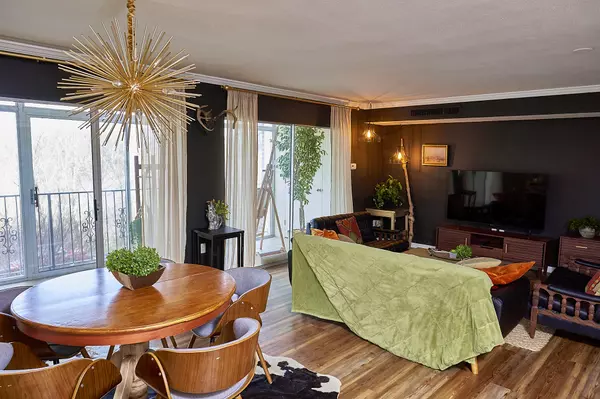$224,900
$224,900
For more information regarding the value of a property, please contact us for a free consultation.
2 Beds
2 Baths
1,200 SqFt
SOLD DATE : 03/08/2023
Key Details
Sold Price $224,900
Property Type Condo
Sub Type Condominium
Listing Status Sold
Purchase Type For Sale
Square Footage 1,200 sqft
Price per Sqft $187
Subdivision Continental Condos
MLS Listing ID 1368145
Sold Date 03/08/23
Bedrooms 2
Full Baths 2
HOA Fees $299/mo
Originating Board Greater Chattanooga REALTORS®
Year Built 1967
Property Description
Welcome to your updated and renovated oasis in the sky! The Continental offers Prime Location, Convenience, Community & Amenities all at a great Value and just minutes to the Riverfront and Downtown Chattanooga! Sitting atop a private wooded 23 acre parcel in North Chattanooga, this 3rd floor Corner Unit
Condo boasts an Open Living Space and Dining area, perfect for relaxing and Entertaining. The 3rd level balcony has been converted into a Sun Room with Sliding Glass Doors to allow for plenty of natural light and fresh air. Enjoy the convenience of 2 spacious Bedrooms each with it's own Full Bathroom. The community offers a variety of amenities
including an In-Ground Pool, Workout Gym, Library, and even a Community Space for hosting events, complete with its own Kitchen. Never worry about parking with 2 covered spaces included. Additionally, laundry facilities are located on-site for your convenience. The homeowners fee includes water, sewer, trash removal, monthly pest control, access to all amenities and grounds/pool maintenance. There's so much to love about this Condo, and you're invited to see for yourself! Schedule your private Tour today!
Location
State TN
County Hamilton
Rooms
Basement None
Interior
Interior Features Eat-in Kitchen, Open Floorplan, Pantry, Plumbed, Primary Downstairs, Tub/shower Combo
Heating Central, Electric
Cooling Central Air, Electric
Flooring Carpet, Hardwood, Tile
Fireplace No
Appliance Refrigerator, Microwave, Free-Standing Electric Range, Dishwasher
Heat Source Central, Electric
Exterior
Pool Community, In Ground
Utilities Available Electricity Available, Sewer Connected, Underground Utilities
Roof Type Built-Up
Porch Covered, Deck, Patio
Garage No
Building
Faces From Veterans Memorial Bridge Continue onto Barton Ave Slight left onto Hixson Pike Continue on Continental Dr to your destination. Elevator to 3rd Floor, Right off Elevator, Last Unit on Right
Story One
Foundation Block
Structure Type Brick
Schools
Elementary Schools Rivermont Elementary
Middle Schools Red Bank Middle
High Schools Red Bank High School
Others
Senior Community No
Tax ID 127h H 008 C031
Acceptable Financing Cash, Conventional, FHA, VA Loan, Owner May Carry
Listing Terms Cash, Conventional, FHA, VA Loan, Owner May Carry
Read Less Info
Want to know what your home might be worth? Contact us for a FREE valuation!

Our team is ready to help you sell your home for the highest possible price ASAP

"My job is to find and attract mastery-based agents to the office, protect the culture, and make sure everyone is happy! "






