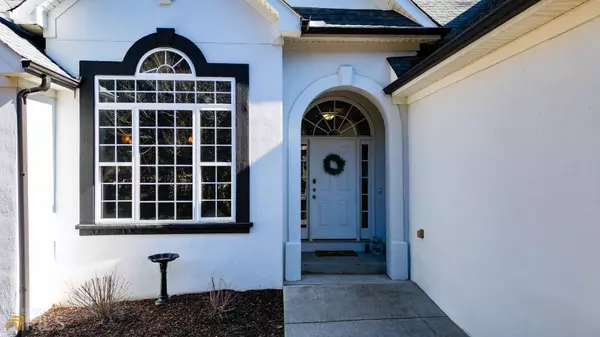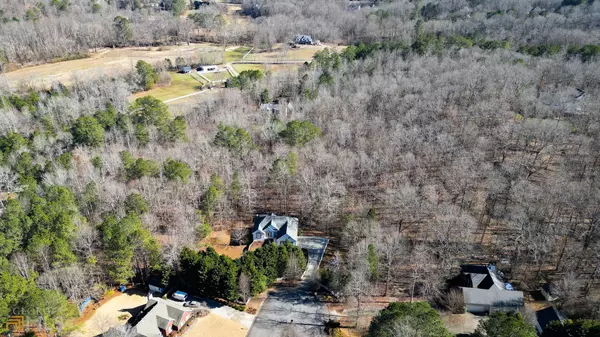$668,800
$623,500
7.3%For more information regarding the value of a property, please contact us for a free consultation.
4 Beds
3 Baths
3,564 SqFt
SOLD DATE : 02/28/2023
Key Details
Sold Price $668,800
Property Type Single Family Home
Sub Type Single Family Residence
Listing Status Sold
Purchase Type For Sale
Square Footage 3,564 sqft
Price per Sqft $187
Subdivision Hidden Branches
MLS Listing ID 20098618
Sold Date 02/28/23
Style Ranch
Bedrooms 4
Full Baths 3
HOA Y/N No
Originating Board Georgia MLS 2
Year Built 2001
Annual Tax Amount $4,890
Tax Year 2022
Lot Size 2.050 Acres
Acres 2.05
Lot Dimensions 2.05
Property Description
BRING YOUR ANIMALS! This gorgeous ranch style home has white picket fencing and looks like it fell right out of a story book. Sitting on 2.05 acres of privacy. This 4 bedroom, 3 full bath home has an open concept floor plan. Large separate dining room, eat-in kitchen with granite countertops, solid wood cabinets, and a breakfast bar overlooking the family room. Beautiful hardwood floors run throughout the main floor. The oversized owners suite is located on the main with a large walk-in closet, full bath featuring double vanity sinks, large soaking tub and separate shower. This home has a nice laundry room feature that has double access from the kitchen as well as the owners suite. There are two additional bedrooms on the main that share a full bath. The full finished basement is HUGE, includes a media room, game room, office, workout room, a very large 4th bedroom with a full bath and its own private entrance. Great for an in-law suite. Now let's go outside. The property is completely fenced. There are bunnies, goats, donkeys, chickens and one big pig. They all have their own separate living spaces. There is a chicken coop, a bunny pen, pig pen, and livestock pen with more fencing. The animals are NOT staying but there is room for all! You can have your own little homestead. Feel like you are miles away from it all, but convenient to shopping and the interstate. Do not miss out on this home! It is truely a gem. You can just feel the love they have put into to this home and their animals.
Location
State GA
County Cherokee
Rooms
Other Rooms Barn(s), Other
Basement Finished Bath, Daylight, Finished, Full
Dining Room Separate Room
Interior
Interior Features High Ceilings, Double Vanity, Soaking Tub, Separate Shower, Walk-In Closet(s), In-Law Floorplan, Master On Main Level
Heating Propane, Central, Forced Air, Zoned
Cooling Electric, Gas, Ceiling Fan(s), Central Air, Zoned
Flooring Hardwood, Tile, Carpet
Fireplaces Number 1
Fireplaces Type Living Room, Factory Built, Gas Log
Fireplace Yes
Appliance Dishwasher, Microwave, Oven/Range (Combo), Refrigerator
Laundry Common Area
Exterior
Exterior Feature Sprinkler System
Parking Features Attached, Garage Door Opener, Garage, Kitchen Level, Side/Rear Entrance, Off Street
Garage Spaces 2.0
Fence Fenced, Back Yard, Front Yard, Wood
Community Features None
Utilities Available Cable Available, Electricity Available, High Speed Internet, Natural Gas Available, Phone Available, Water Available
View Y/N No
Roof Type Composition
Total Parking Spaces 2
Garage Yes
Private Pool No
Building
Lot Description Cul-De-Sac, Level, Private, Pasture
Faces I 575 NORTH TO EXIT 16, TURN RIGHT AT LIGHT. GO APROX 3 MILES AND HIDDEN BRANCHES SUBDIVISION WILL BE ON YOUR LEFT. TAKE HIDDEN BRANCHES TRAIL TO TOWN CREEK DR, TURN RIGHT. FOLLOW THAT AROUND TO HIDEAWAY ACRES TURN RIGHT. HOME IS AT THE END OF STREET IN CULDESAC.
Foundation Pillar/Post/Pier
Sewer Septic Tank
Water Public
Structure Type Concrete,Stucco,Vinyl Siding
New Construction No
Schools
Elementary Schools Indian Knoll
Middle Schools Dean Rusk
High Schools Sequoyah
Others
HOA Fee Include None
Tax ID 14N24 189 G
Security Features Smoke Detector(s)
Acceptable Financing Cash, Conventional, FHA, Freddie Mac Approved, VA Loan
Listing Terms Cash, Conventional, FHA, Freddie Mac Approved, VA Loan
Special Listing Condition Resale
Read Less Info
Want to know what your home might be worth? Contact us for a FREE valuation!

Our team is ready to help you sell your home for the highest possible price ASAP

© 2025 Georgia Multiple Listing Service. All Rights Reserved.
"My job is to find and attract mastery-based agents to the office, protect the culture, and make sure everyone is happy! "






