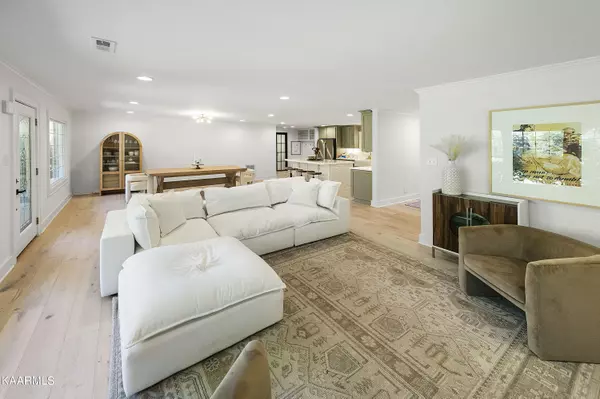$1,015,000
$1,049,000
3.2%For more information regarding the value of a property, please contact us for a free consultation.
3 Beds
3 Baths
2,581 SqFt
SOLD DATE : 03/07/2023
Key Details
Sold Price $1,015,000
Property Type Single Family Home
Sub Type Residential
Listing Status Sold
Purchase Type For Sale
Square Footage 2,581 sqft
Price per Sqft $393
Subdivision Westmoreland Add Resub
MLS Listing ID 1207237
Sold Date 03/07/23
Style Traditional
Bedrooms 3
Full Baths 3
Originating Board East Tennessee REALTORS® MLS
Year Built 1958
Lot Size 1.230 Acres
Acres 1.23
Lot Dimensions 112 x 315 x IRR
Property Description
This one is unlike any home you've seen! An amazing flat, fenced 1.2 acre parcel in Old Westmoreland! The main home has just undergone a complete transformation! The original separate living room, dining room and kitchen have been reconfigured into one Great Room and the result needs to be seen to be believed! The kitchen renovation features new custom cabinets, quartz countertops/backsplash, stainless appliances with gas stove and cooktop, microwave drawer and ice maker. Reimagined utility room is now a spacious pantry and laundry area with additional custom cabinetry! All flooring has been replaced with wide plank hardwood, and can lights have been added throughout! Two new on-demand water heaters and more! 600 additional SF in a commercial-grade outdoor Kitchen/Living Room! Must See!
Location
State TN
County Knox County - 1
Area 1.23
Rooms
Other Rooms LaundryUtility, Sunroom, Bedroom Main Level, Great Room, Mstr Bedroom Main Level
Basement Slab
Guest Accommodations Yes
Dining Room Breakfast Bar
Interior
Interior Features Island in Kitchen, Pantry, Walk-In Closet(s), Breakfast Bar
Heating Central, Forced Air, Propane, Natural Gas
Cooling Central Cooling
Flooring Hardwood, Vinyl, Tile
Fireplaces Number 1
Fireplaces Type Gas Log
Fireplace Yes
Appliance Dishwasher, Disposal, Gas Stove, Tankless Wtr Htr, Smoke Detector, Microwave
Heat Source Central, Forced Air, Propane, Natural Gas
Laundry true
Exterior
Exterior Feature Windows - Insulated, Fence - Wood, Fenced - Yard, Patio
Garage Attached, Main Level
Garage Spaces 2.0
Garage Description Attached, Main Level, Attached
Porch true
Parking Type Attached, Main Level
Total Parking Spaces 2
Garage Yes
Building
Lot Description Level
Faces Kingston Pike to South on Northshore. Right on Westland, Right on Sherwood, Right on Orchard, Right on Hemlock. Home is at the end of the street on the Left
Sewer Public Sewer
Water Public
Architectural Style Traditional
Additional Building Storage, Guest House
Structure Type Brick
Schools
Middle Schools Bearden
High Schools West
Others
Restrictions No
Tax ID 121IA012
Energy Description Propane, Gas(Natural)
Acceptable Financing New Loan, Cash, Conventional
Listing Terms New Loan, Cash, Conventional
Read Less Info
Want to know what your home might be worth? Contact us for a FREE valuation!

Our team is ready to help you sell your home for the highest possible price ASAP

"My job is to find and attract mastery-based agents to the office, protect the culture, and make sure everyone is happy! "






