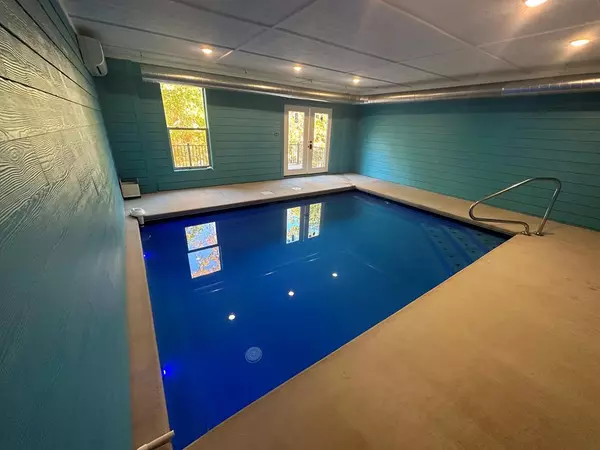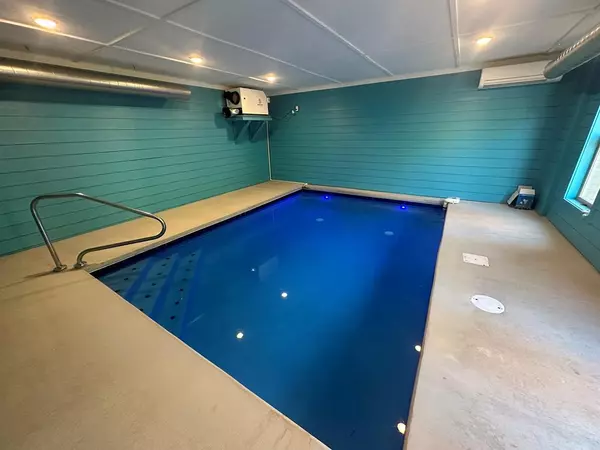$1,750,000
$1,998,999
12.5%For more information regarding the value of a property, please contact us for a free consultation.
6 Beds
4 Baths
3,785 SqFt
SOLD DATE : 03/06/2023
Key Details
Sold Price $1,750,000
Property Type Single Family Home
Sub Type Single Family Residence
Listing Status Sold
Purchase Type For Sale
Square Footage 3,785 sqft
Price per Sqft $462
Subdivision The Summit
MLS Listing ID 254291
Sold Date 03/06/23
Style Chalet,Craftsman
Bedrooms 6
Full Baths 4
HOA Fees $54/ann
HOA Y/N Yes
Abv Grd Liv Area 2,015
Originating Board Great Smoky Mountains Association of REALTORS®
Year Built 2021
Annual Tax Amount $323
Tax Year 2021
Lot Size 2.810 Acres
Acres 2.81
Property Description
Investors, BRING ALL OFFERS! **Furniture package negotiable. Rental Projections up to $250,000!!! Come check out this spectacular, 6 bedroom, 4 bath mountain shingle style home, located in The Summit at Bluff Mountain, considered to be one of the most desirable subdivisions in the Smokies. It's a high quality development of large lots, wide roads, underground utilities, panoramic views. high end homes, and great access. It's only minutes to Pigeon Forge, Wears Valley, and the Great Smoky Mountains National Park. Ideal as a permanent residence, 2nd home, or a top producing short term rental - tremendous potential with this amazing property. It boasts great mountain views from the 2 rear deck levels, along with lots of room, both inside and out. Sitting on just under 3 acres, this home has a large 2-car attached garage, a large lower level with private pool room, and 2 spacious rear deck levels. Inside this spacious home, you have a large great room that includes high, vaulted ceilings, a living room area with a large fireplace, and an open dining area. The main level has an open kitchen with granite countertops, a large primary bedroom with a walk-in closet, spacious bath with a tub and walk-in shower. Also on the entry floor, you have a second bedroom with an adjacent bath with a walk-in shower. The lower level has a very large family/recreation room, 4 additional bedrooms, 2 additional baths, and a large private indoor pool room, which is perfect for entertaining family, friends, and guests alike. Lots of space throughout this home. Only mere mins. to many of this area's most well-known attractions - come see it today before it's too late!
Location
State TN
County Sevier
Zoning R-1
Direction From dwtn. Pigeon Forge on the Parkway (U.S. Hwy. 441), turn at Traffic Light #3 onto Wears Valley Road (U.S. Hwy. 321), & follow for approx. 5 mi., to a right onto Waldens Creek Road. Continue on Waldens Creek Road for approx. 3 mi., to a right onto Summit Trails Drive. Follow Summit Trails Drive for approx. 2.8 mi., & then make a left onto Smoky Bluff Trail. Go on Smoky Bluff trail for approx. 1 mi., to the property, which will be on your right (see sign). Property is located at 2950 Smoky Bluff Trail, Sevierville, TN 37862.
Rooms
Other Rooms true
Basement Basement, Crawl Space, Exterior Entry, Finished, Full
Dining Room 1 true
Kitchen true
Interior
Interior Features Cathedral Ceiling(s), Ceiling Fan(s), Formal Dining, Great Room, High Speed Internet, Soaking Tub, Solid Surface Counters, Walk-In Closet(s)
Heating Electric, Heat Pump
Cooling Electric, Heat Pump
Flooring Wood
Fireplaces Number 1
Fireplaces Type Gas Log
Fireplace Yes
Window Features Double Pane Windows
Appliance Dishwasher, Gas Cooktop, Gas Range, Microwave, Range Hood, Refrigerator
Laundry Electric Dryer Hookup, Washer Hookup
Exterior
Exterior Feature Rain Gutters
Parking Features Driveway, Garage Door Opener, Paved, Private
Garage Spaces 2.0
Pool Hot Tub, In Ground, Private
Utilities Available Cable Available
View Y/N Yes
View Mountain(s)
Roof Type Composition
Street Surface Paved
Porch Covered, Deck, Porch
Road Frontage Private Road
Garage Yes
Building
Lot Description Private, Wooded
Foundation Combination
Sewer Septic Tank, Septic Permit On File
Water Public
Architectural Style Chalet, Craftsman
Structure Type Frame,Masonry,Wood Siding
Others
Security Features Smoke Detector(s)
Acceptable Financing 1031 Exchange, Cash, Conventional
Listing Terms 1031 Exchange, Cash, Conventional
Read Less Info
Want to know what your home might be worth? Contact us for a FREE valuation!

Our team is ready to help you sell your home for the highest possible price ASAP
"My job is to find and attract mastery-based agents to the office, protect the culture, and make sure everyone is happy! "






