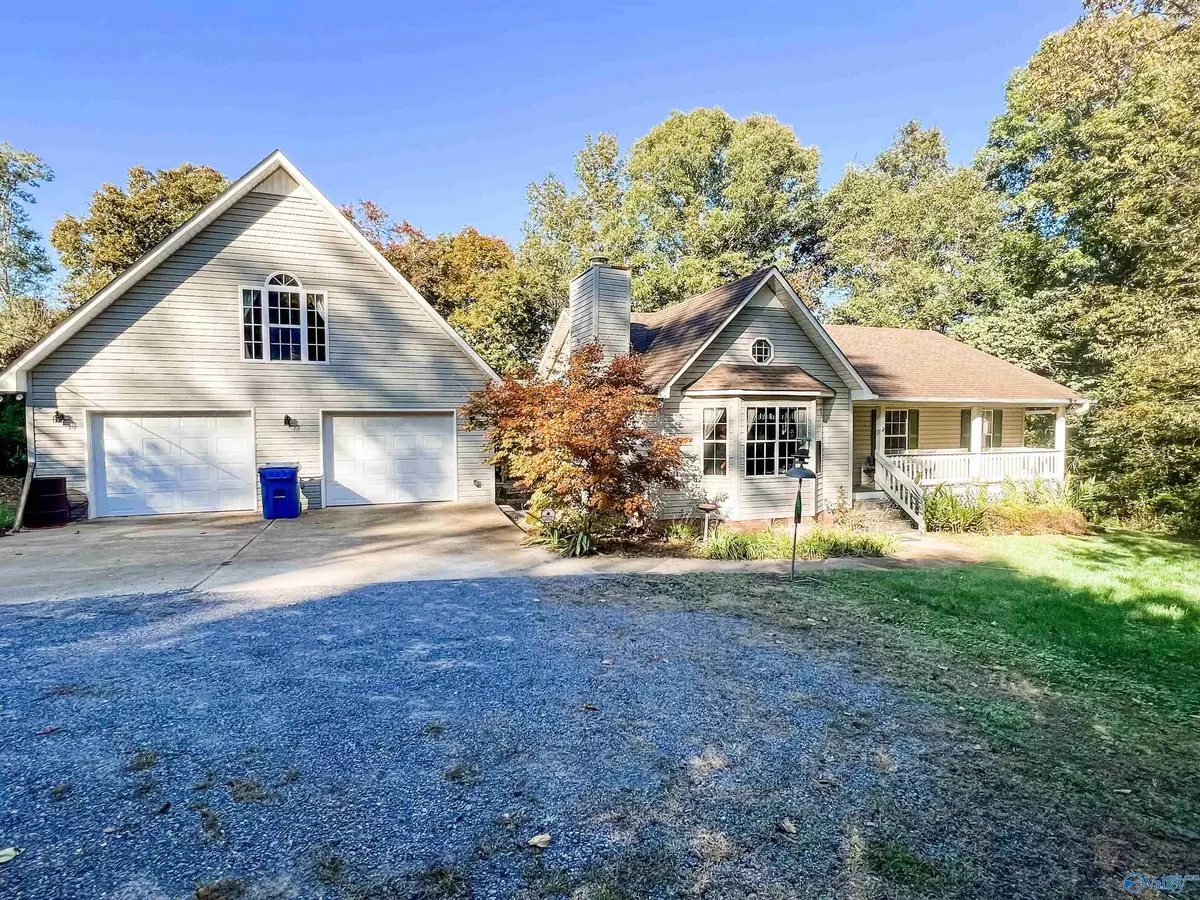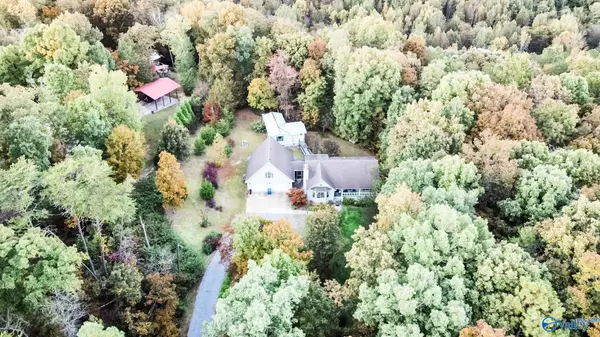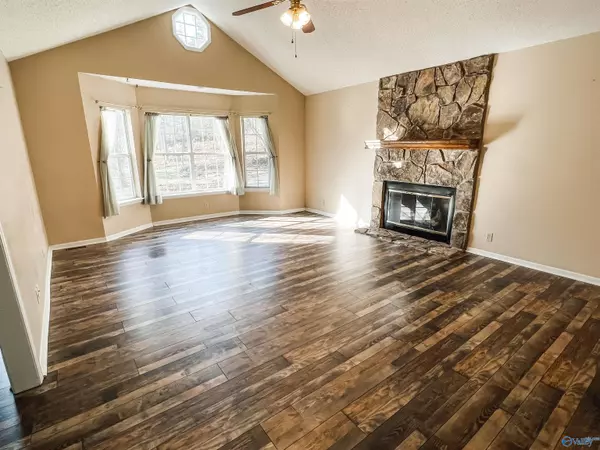$275,000
$275,000
For more information regarding the value of a property, please contact us for a free consultation.
3 Beds
2 Baths
1,820 SqFt
SOLD DATE : 03/07/2023
Key Details
Sold Price $275,000
Property Type Single Family Home
Sub Type Single Family Residence
Listing Status Sold
Purchase Type For Sale
Square Footage 1,820 sqft
Price per Sqft $151
Subdivision Fairview Estates
MLS Listing ID 1820329
Sold Date 03/07/23
Style Ranch/1 Story
Bedrooms 3
Full Baths 2
HOA Y/N No
Originating Board Valley MLS
Year Built 1996
Lot Size 3.500 Acres
Acres 3.5
Property Description
Hurry and check out this secluded home just on the outskirts of the city limits of Albertville on a quite, secluded dead end street. This 3 bedroom 2 bath home has so much to offer. Tons storage and the possibility for a workshop/storage/hobby space with a detached building just behind the house. A 2 car garage offers a large storage closet on the main level and a heated/cooled bonus space above the garage which would make a great bedroom/craft room/rec room/etc. With 3.5 acres of beautiful mature trees and plants consisting of blueberry bushes and a large turkey fig bush. With the Scarham Creek in your back yard, you'll never have to leave your homestead to explore the great outdoors!
Location
State AL
County Marshall
Direction From 431, Take Highway 75n. Go About 4 Miles And Turn Left Onto Hustleville Road, Then Take Right Onto Buttermilk Rd, Then A Right Onto Fairview Estate Rd, Then Left Onto Thunder Rd, House On Left.
Rooms
Basement Crawl Space
Master Bedroom First
Bedroom 2 First
Bedroom 3 First
Interior
Heating Central 2, Electric
Cooling Central 2, Electric
Fireplaces Number 1
Fireplaces Type Gas Log, One
Fireplace Yes
Appliance Dishwasher, Range
Exterior
Garage Spaces 2.0
Waterfront Description Stream/Creek
Street Surface Gravel
Porch Covered Porch, Deck, Front Porch, Screened Porch
Building
Lot Description Wooded
Sewer Septic Tank
New Construction Yes
Schools
Elementary Schools Asbury Elementary School
Middle Schools Asbury Middle School
High Schools Asbury
Others
Tax ID 1709300000007.034
SqFt Source Realtor Measured
Read Less Info
Want to know what your home might be worth? Contact us for a FREE valuation!

Our team is ready to help you sell your home for the highest possible price ASAP

Copyright
Based on information from North Alabama MLS.
Bought with South Towne Realtors, LLC

"My job is to find and attract mastery-based agents to the office, protect the culture, and make sure everyone is happy! "






