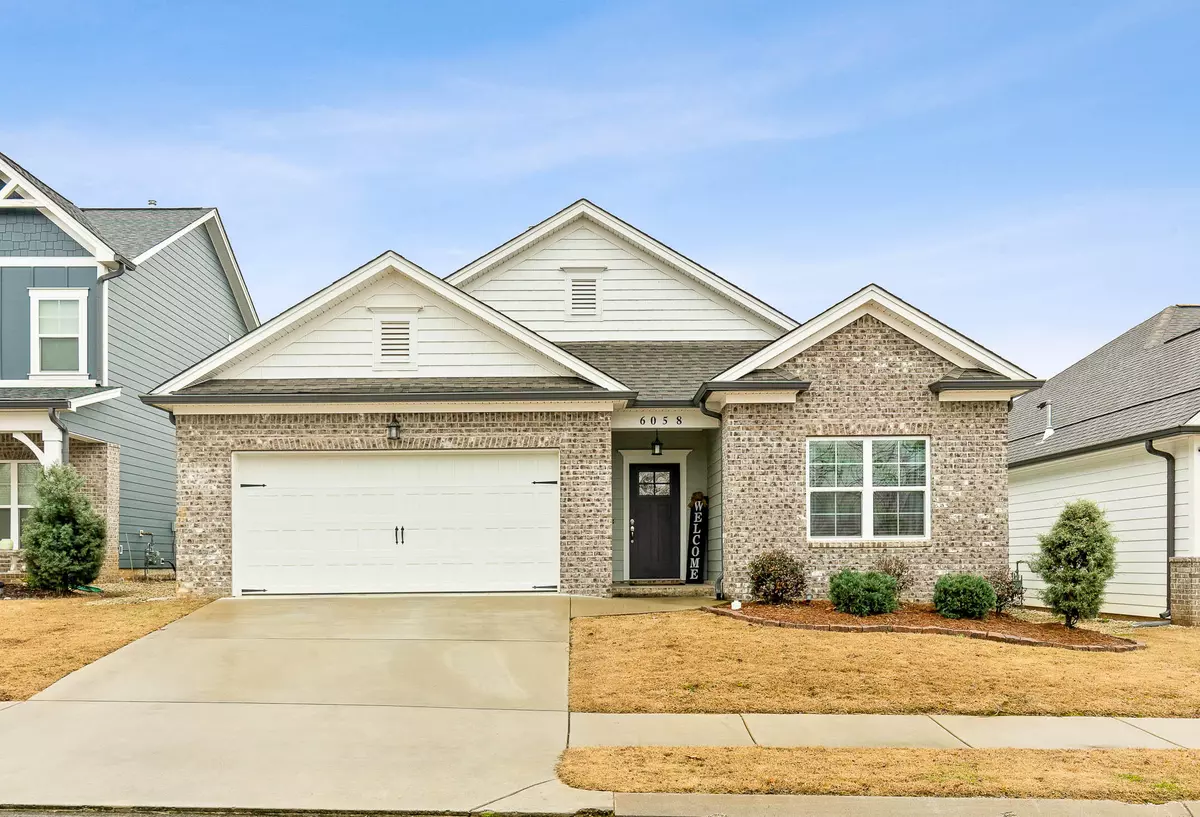$391,000
$375,000
4.3%For more information regarding the value of a property, please contact us for a free consultation.
3 Beds
2 Baths
1,855 SqFt
SOLD DATE : 03/06/2023
Key Details
Sold Price $391,000
Property Type Single Family Home
Sub Type Single Family Residence
Listing Status Sold
Purchase Type For Sale
Square Footage 1,855 sqft
Price per Sqft $210
Subdivision Amber Ridge
MLS Listing ID 1368475
Sold Date 03/06/23
Style Contemporary
Bedrooms 3
Full Baths 2
HOA Fees $29/ann
Originating Board Greater Chattanooga REALTORS®
Year Built 2019
Lot Size 6,098 Sqft
Acres 0.14
Lot Dimensions 50x120
Property Description
Welcome home to this wonderful ONE LEVEL home in the heart of Hixson, TN! This home was recently built in 2019, so the roof, HVAC, water heater, and all appliances are only 3 years old!! Enjoy the tall ceilings, wide hallways, and crown molding on every square inch of this home. The great room was made even greater when the sellers decided to add more space to the original plans, and widen the room. The open flow of the living/dining/kitchen area is perfect for families, entertaining, or just simply relaxing in front of the the gas heated fireplace. With granite countertops, and a large island, this kitchen is ready for the next chef to come and cook up some cuisine masterpieces. For those NOT so great at cooking, there is also a brand new fire alarm installed in the hallway. While the two additional rooms are great sizes and offer plenty of closet storage, the master bedroom is nothing short of ''grand.'' Enjoy a California King, if you choose, and notice the amount of extra space that still remains. The master bathroom looks like it was made to host royalty. His and Her vanity, extra large tiled shower, and a walk in closet that can keep up with even you shopaholics out there. The back yard is fully fenced, and looks out into a pasture with rolling Tennessee hills in the background. There is so much to love about this home! Stop reading my rambling, and come see for yourself.
Location
State TN
County Hamilton
Area 0.14
Rooms
Basement None
Interior
Interior Features Double Vanity, Entrance Foyer, Granite Counters, High Ceilings, Low Flow Plumbing Fixtures, Open Floorplan, Pantry, Primary Downstairs, Separate Shower, Walk-In Closet(s)
Heating Central, Natural Gas
Cooling Central Air, Electric
Flooring Carpet, Hardwood, Tile
Fireplaces Number 1
Fireplaces Type Gas Log, Great Room
Fireplace Yes
Window Features ENERGY STAR Qualified Windows,Insulated Windows,Vinyl Frames
Appliance Gas Water Heater, Electric Range, Disposal, Dishwasher
Heat Source Central, Natural Gas
Laundry Electric Dryer Hookup, Gas Dryer Hookup, Laundry Room, Washer Hookup
Exterior
Parking Features Garage Door Opener
Garage Spaces 2.0
Garage Description Attached, Garage Door Opener
Community Features Sidewalks
Utilities Available Cable Available, Electricity Available, Phone Available, Sewer Connected, Underground Utilities
View Other
Roof Type Asphalt,Shingle
Porch Deck, Patio
Total Parking Spaces 2
Garage Yes
Building
Lot Description Level, Split Possible
Faces Turn off Hwy 153 onto Hamil Rd, go past Northgate hospital to intersection of Cassandra Smith and travel a short distance. Amber Ridge will be on your right. Lot 57 is on the right, address on home.
Story One
Foundation Slab
Water Public
Architectural Style Contemporary
Structure Type Brick
Schools
Elementary Schools Big Ridge Elementary
Middle Schools Hixson Middle
High Schools Hixson High
Others
Senior Community No
Tax ID 100m B 006
Acceptable Financing Cash, Conventional, FHA, VA Loan, Owner May Carry
Listing Terms Cash, Conventional, FHA, VA Loan, Owner May Carry
Read Less Info
Want to know what your home might be worth? Contact us for a FREE valuation!

Our team is ready to help you sell your home for the highest possible price ASAP
"My job is to find and attract mastery-based agents to the office, protect the culture, and make sure everyone is happy! "






