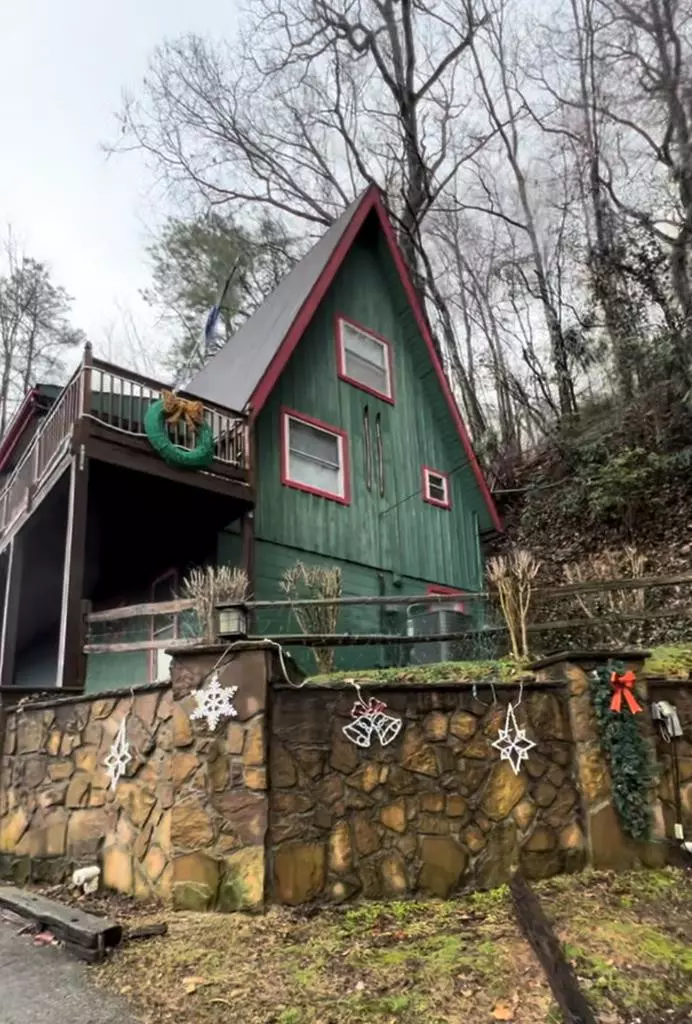$790,000
$790,000
For more information regarding the value of a property, please contact us for a free consultation.
3 Beds
3 Baths
1,840 SqFt
SOLD DATE : 03/07/2023
Key Details
Sold Price $790,000
Property Type Single Family Home
Sub Type Single Family Residence
Listing Status Sold
Purchase Type For Sale
Square Footage 1,840 sqft
Price per Sqft $429
Subdivision Chalet Village
MLS Listing ID 256118
Sold Date 03/07/23
Style A-Frame
Bedrooms 3
Full Baths 3
HOA Fees $40/mo
HOA Y/N Yes
Abv Grd Liv Area 1,040
Originating Board Great Smoky Mountains Association of REALTORS®
Year Built 1970
Annual Tax Amount $1,061
Tax Year 2022
Lot Size 10,454 Sqft
Acres 0.24
Property Description
Classic Chalet Village A-frame and proven short term rental!!! 2021 gross rental income @ $78,000 and 2022 gross rental income @ $71,000. Large 3BR / 3BA, 3 level A-frame with bonus room and 2 family rooms. Plenty of space to stretch out and for your guests to maintain privacy between 3 levels. Just minutes to downtown Gatlinburg and all the amenities the Parkway has to offer.
Location
State TN
County Sevier
Zoning R-1
Direction GPS Friendly! From PIgeon Forge, take Parkway south to Gatlinburg Bypass. Left on Campbell Lead Rd exit then Left onto Campbell Lead Rd. Left on Wiley Oakley. Right on Ski Mountain Rd. Left on North Baden. Home on right. No sign on property.
Rooms
Basement Basement, Finished, Walk-Out Access
Interior
Interior Features Cathedral Ceiling(s), Ceiling Fan(s), Great Room, High Speed Internet, Solid Surface Counters
Heating Heat Pump, Other
Cooling Central Air, Electric, Heat Pump
Flooring Wood
Fireplaces Number 2
Fireplaces Type Wood Burning
Fireplace Yes
Window Features Window Treatments
Appliance Dishwasher, Dryer, Electric Range, Microwave, Range Hood, Refrigerator, Washer
Laundry Electric Dryer Hookup, Washer Hookup
Exterior
Exterior Feature Rain Gutters
Parking Features Driveway, Paved, Private
Utilities Available Cable Available
Amenities Available Clubhouse, Pool, Tennis Court(s)
View Y/N Yes
View Mountain(s), Seasonal
Roof Type Composition
Street Surface Paved
Porch Covered, Deck
Road Frontage City Street, State Road
Garage No
Building
Lot Description Wooded
Foundation Slab
Sewer Septic Tank
Water Public
Architectural Style A-Frame
Structure Type Frame,Masonry,Wood Siding
Others
Security Features Smoke Detector(s)
Acceptable Financing 1031 Exchange, Cash, Conventional, FHA, VA Loan
Listing Terms 1031 Exchange, Cash, Conventional, FHA, VA Loan
Read Less Info
Want to know what your home might be worth? Contact us for a FREE valuation!

Our team is ready to help you sell your home for the highest possible price ASAP
"My job is to find and attract mastery-based agents to the office, protect the culture, and make sure everyone is happy! "

