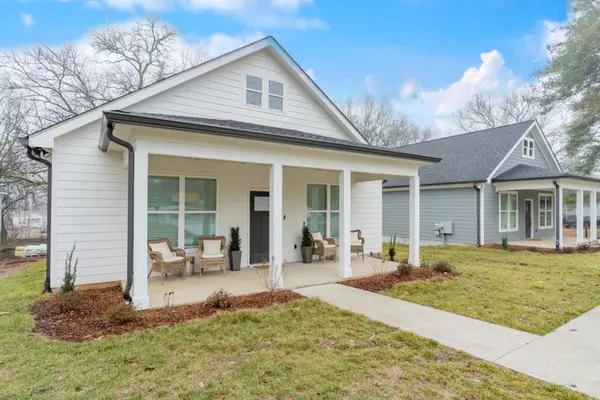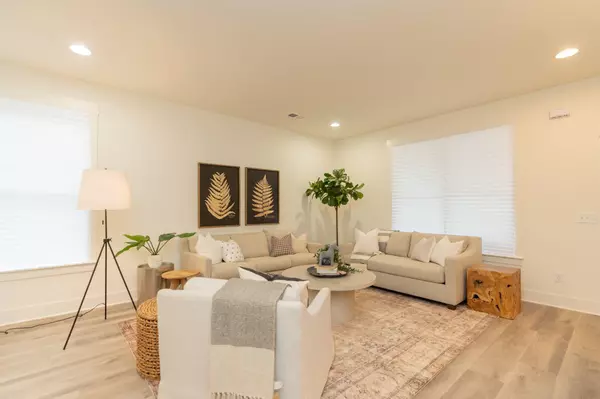$285,000
$275,000
3.6%For more information regarding the value of a property, please contact us for a free consultation.
3 Beds
2 Baths
1,277 SqFt
SOLD DATE : 02/28/2023
Key Details
Sold Price $285,000
Property Type Single Family Home
Sub Type Single Family Residence
Listing Status Sold
Purchase Type For Sale
Square Footage 1,277 sqft
Price per Sqft $223
MLS Listing ID 1365040
Sold Date 02/28/23
Style A-Frame
Bedrooms 3
Full Baths 2
Originating Board Greater Chattanooga REALTORS®
Year Built 2023
Lot Size 0.360 Acres
Acres 0.36
Lot Dimensions 105.16X149.83
Property Description
Welcome to 3004 Crescent Circle, urban living at its best. This new construction cottage sits minutes away from great restaurants, parks, museums, and shops. Crescent Circle is tucked away on a quiet street with a private back yard and covered front porch. This one bedroom floor plan features a private master suite, custom kitchen with quartz countertops, and a spacious laundry room. Schedule your showing today! Owner / Agent
Location
State TN
County Hamilton
Area 0.36
Rooms
Basement None
Interior
Interior Features Connected Shared Bathroom, En Suite, Open Floorplan, Primary Downstairs
Heating Central, Electric
Cooling Central Air, Electric
Flooring Hardwood
Fireplace No
Window Features Vinyl Frames
Appliance Refrigerator, Microwave, Free-Standing Electric Range, Electric Water Heater, Disposal, Dishwasher
Heat Source Central, Electric
Exterior
Garage Off Street
Garage Description Off Street
Utilities Available Cable Available, Electricity Available, Sewer Connected, Underground Utilities
Roof Type Asphalt,Shingle
Porch Porch, Porch - Covered
Parking Type Off Street
Garage No
Building
Faces From Rossville Blvd turn onto crescent circle, veer left home on left
Story One
Foundation Block, Slab
Water Public
Architectural Style A-Frame
Structure Type Fiber Cement
Schools
Elementary Schools Calvin Donaldson Elementary
Middle Schools East Lake Academy Of Fine Arts
High Schools Howard School Of Academics & Tech
Others
Senior Community No
Tax ID 156p C 005
Acceptable Financing Cash, Conventional
Listing Terms Cash, Conventional
Special Listing Condition Personal Interest
Read Less Info
Want to know what your home might be worth? Contact us for a FREE valuation!

Our team is ready to help you sell your home for the highest possible price ASAP

"My job is to find and attract mastery-based agents to the office, protect the culture, and make sure everyone is happy! "






