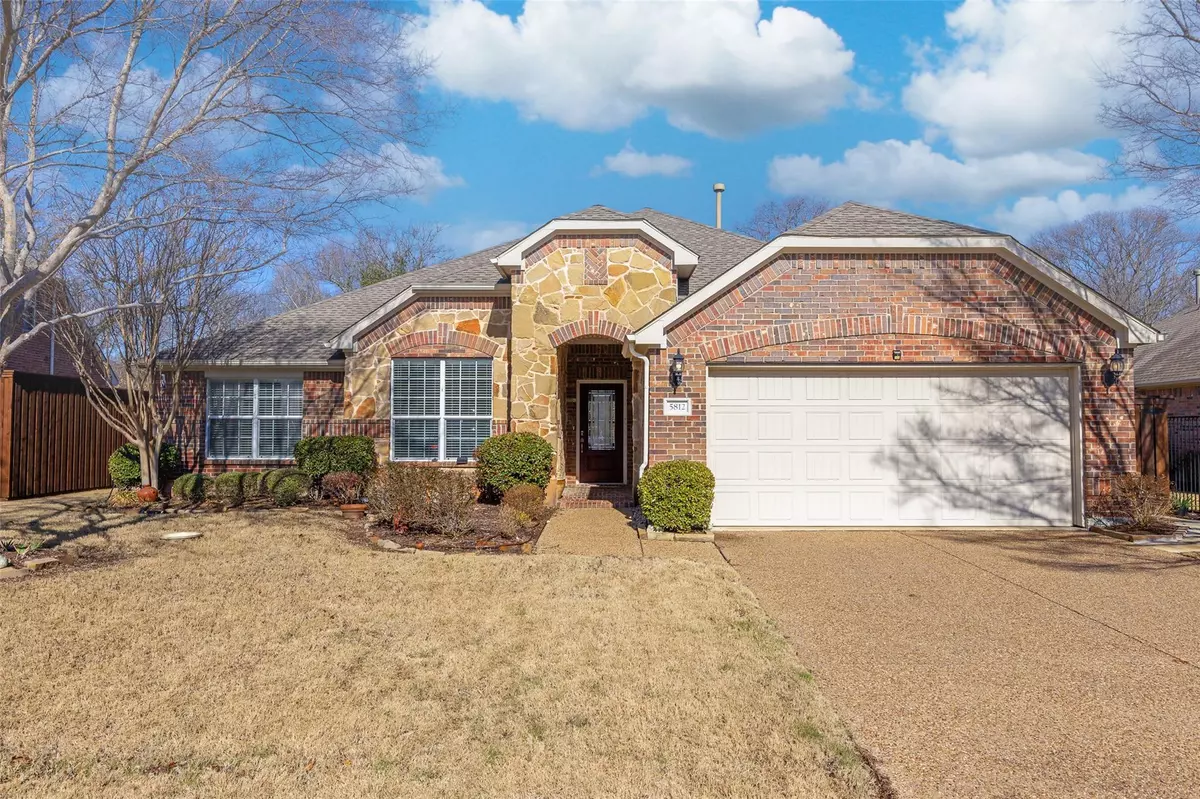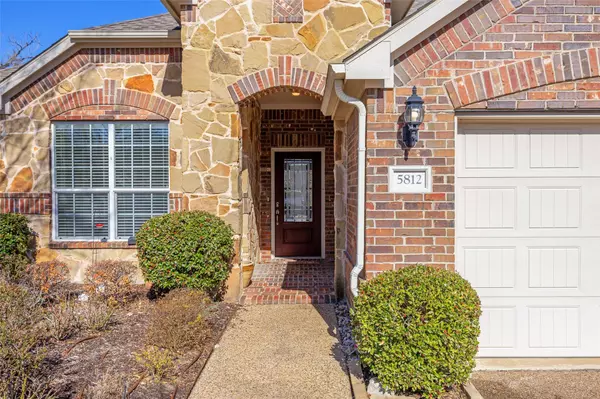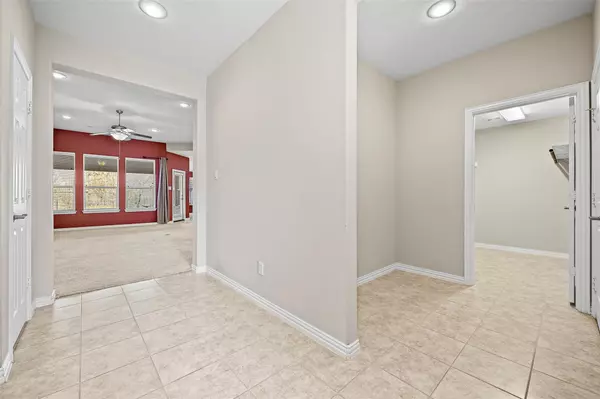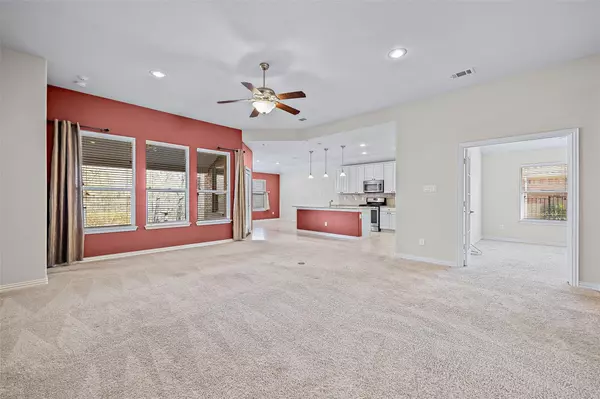$524,900
For more information regarding the value of a property, please contact us for a free consultation.
4 Beds
2 Baths
2,359 SqFt
SOLD DATE : 03/06/2023
Key Details
Property Type Single Family Home
Sub Type Single Family Residence
Listing Status Sold
Purchase Type For Sale
Square Footage 2,359 sqft
Price per Sqft $222
Subdivision Cambridge Ph 2B
MLS Listing ID 20253063
Sold Date 03/06/23
Style Traditional
Bedrooms 4
Full Baths 2
HOA Fees $59/qua
HOA Y/N Mandatory
Year Built 2012
Annual Tax Amount $7,987
Lot Size 9,278 Sqft
Acres 0.213
Property Description
HONEY STOP THE CAR! It’s a new listing! We can’t miss this well maintained, ONE OWNER home in the highly sought after Cambridge Subdivision! This 4 bedroom, 2 bath open concept floor plan is amazing. The spacious kitchen is complete with granite countertops as well as a gas range. There is a full sized office with French doors just off of the living room, as well as a designated office space with custom built-ins that make it great for working from home or a homework station. And who wouldn’t want oversized covered back patio that overlooks a gorgeous greenbelt?! BTW, shed is included. Schedule your showing today!
Location
State TX
County Collin
Community Park, Sidewalks
Direction Turn onto Joplin Dr-Turn right onto Lea Ln-Turn left onto Reynaldo Dr-Turn right onto Peterhouse Dr 0.2 mi-Peterhouse Dr turns left and becomes King Forest Ln
Rooms
Dining Room 1
Interior
Interior Features Cable TV Available, Decorative Lighting, Granite Counters, High Speed Internet Available, Kitchen Island, Open Floorplan, Pantry
Heating Central, Electric, Natural Gas
Cooling Ceiling Fan(s), Central Air, Electric
Flooring Carpet, Tile
Appliance Built-in Gas Range, Dishwasher, Disposal, Gas Cooktop, Gas Oven, Gas Range, Microwave, Vented Exhaust Fan
Heat Source Central, Electric, Natural Gas
Exterior
Exterior Feature Covered Patio/Porch, Rain Gutters, Storage, Other
Garage Spaces 2.0
Fence Wrought Iron
Community Features Park, Sidewalks
Utilities Available Cable Available, City Sewer, City Water, Concrete, Curbs, Electricity Available, Electricity Connected, Individual Gas Meter, Individual Water Meter, Natural Gas Available, Phone Available, Sewer Available, Sidewalk, Underground Utilities
Roof Type Composition
Garage Yes
Building
Lot Description Adjacent to Greenbelt, Few Trees, Greenbelt, Landscaped, Sprinkler System
Story One
Foundation Brick/Mortar, Slab
Structure Type Brick,Rock/Stone
Schools
Elementary Schools Minshew
School District Mckinney Isd
Others
Ownership See Tax
Acceptable Financing Cash, Conventional, FHA, VA Loan
Listing Terms Cash, Conventional, FHA, VA Loan
Financing Cash
Read Less Info
Want to know what your home might be worth? Contact us for a FREE valuation!

Our team is ready to help you sell your home for the highest possible price ASAP

©2024 North Texas Real Estate Information Systems.
Bought with Melissa Dunn • Keller Williams Realty DPR

"My job is to find and attract mastery-based agents to the office, protect the culture, and make sure everyone is happy! "






