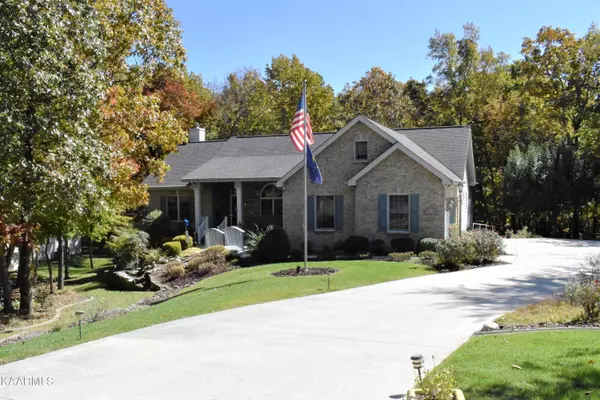$445,000
$499,900
11.0%For more information regarding the value of a property, please contact us for a free consultation.
3 Beds
3 Baths
3,366 SqFt
SOLD DATE : 03/06/2023
Key Details
Sold Price $445,000
Property Type Single Family Home
Sub Type Residential
Listing Status Sold
Purchase Type For Sale
Square Footage 3,366 sqft
Price per Sqft $132
Subdivision Stonehenge
MLS Listing ID 1209144
Sold Date 03/06/23
Style Traditional
Bedrooms 3
Full Baths 3
HOA Fees $108/mo
Originating Board East Tennessee REALTORS® MLS
Year Built 2005
Lot Size 0.410 Acres
Acres 0.41
Lot Dimensions 74.30x150.10 Irr
Property Description
DO NOT MISS THIS ONE!!! This custom-built home with all the bells and whistles was built for the present owner!!! Features of the home are a huge owner's suite with tray ceiling, large walk-in closet, bath with double vanities, upgraded whirlpool tub & block glass walk-in shower. 2 guest bedrooms & bath are split from the owner's suite! Cathedral ceiling in great room, stacked stone natural gas fireplace opens to custom kitchen with huge open breakfast bar, solid surface countertops, cabinet w/many pull-out drawers & walk-in pantry. Dining/sitting room off the kitchen leading to sunroom w/natural gas heating unit w/door to lead you to small walk down deck leading to the entrance to partially finished basement with full bath. Would be a great media/game/craft room! Other rooms are formal di dining off the foyer, heated finished bonus room over the large garage. Other bonuses are: 2x6 construction with extra insulation in the walls and ceilings, full house surround sound, 5 upgraded Casablanca ceiling fans, new natural gas furnace 2021 with the cleaning of the duct system, new water heater 10/11, 50-year Hardy Board siding and a storage shed too. COME AND SEE FOR YOURSELF!!!
Location
State TN
County Cumberland County - 34
Area 0.41
Rooms
Other Rooms Basement Rec Room, LaundryUtility, Workshop, Bedroom Main Level, Extra Storage, Great Room, Mstr Bedroom Main Level, Split Bedroom
Basement Finished, Outside Entr Only
Dining Room Breakfast Bar, Formal Dining Area, Breakfast Room
Interior
Interior Features Cathedral Ceiling(s), Island in Kitchen, Pantry, Walk-In Closet(s), Breakfast Bar
Heating Forced Air, Natural Gas
Cooling Central Cooling, Ceiling Fan(s)
Flooring Hardwood, Tile
Fireplaces Number 1
Fireplaces Type Gas Log
Fireplace Yes
Appliance Dishwasher, Disposal, Dryer, Handicapped Equipped, Smoke Detector, Self Cleaning Oven, Refrigerator, Microwave, Washer
Heat Source Forced Air, Natural Gas
Laundry true
Exterior
Exterior Feature Windows - Wood, Windows - Storm, Windows - Insulated, Patio, Porch - Covered, Prof Landscaped, Doors - Storm
Garage Garage Door Opener, Attached, Side/Rear Entry, Main Level, Off-Street Parking
Garage Spaces 2.0
Garage Description Attached, SideRear Entry, Garage Door Opener, Main Level, Off-Street Parking, Attached
Pool true
Amenities Available Golf Course, Playground, Pool, Tennis Court(s), Other
View Wooded
Porch true
Parking Type Garage Door Opener, Attached, Side/Rear Entry, Main Level, Off-Street Parking
Total Parking Spaces 2
Garage Yes
Building
Lot Description Level, Rolling Slope
Faces Peavine Rd to left on Catoosa Blvd, right on Mountain View Drive. The home is located on the right side of the street. (Sign on the property.)
Sewer Public Sewer
Water Public
Architectural Style Traditional
Additional Building Storage
Structure Type Other,Brick,Frame
Others
HOA Fee Include Fire Protection,Trash,Sewer,Security,Some Amenities
Restrictions Yes
Tax ID 077D C 011.00
Energy Description Gas(Natural)
Acceptable Financing Cash, Conventional
Listing Terms Cash, Conventional
Read Less Info
Want to know what your home might be worth? Contact us for a FREE valuation!

Our team is ready to help you sell your home for the highest possible price ASAP

"My job is to find and attract mastery-based agents to the office, protect the culture, and make sure everyone is happy! "






