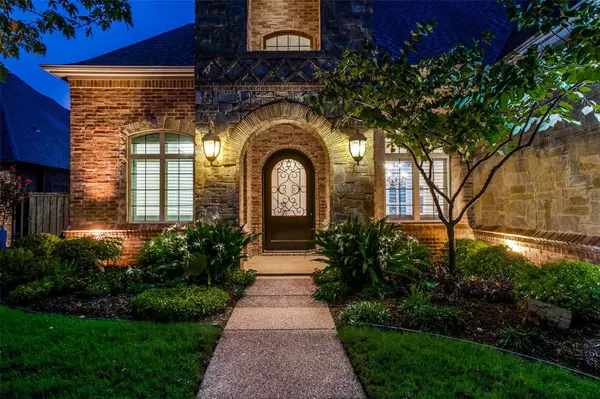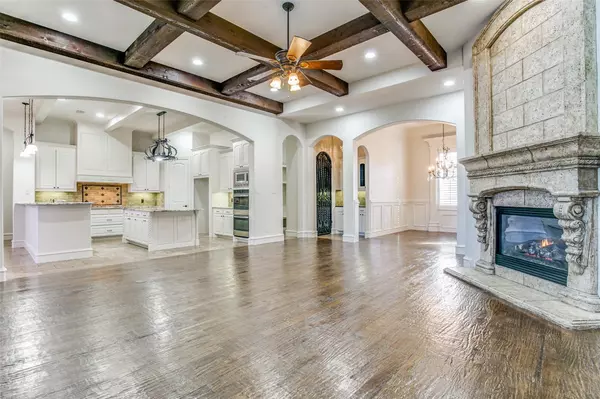$900,000
For more information regarding the value of a property, please contact us for a free consultation.
4 Beds
4 Baths
4,442 SqFt
SOLD DATE : 03/03/2023
Key Details
Property Type Single Family Home
Sub Type Single Family Residence
Listing Status Sold
Purchase Type For Sale
Square Footage 4,442 sqft
Price per Sqft $202
Subdivision High Point Estates
MLS Listing ID 20240841
Sold Date 03/03/23
Bedrooms 4
Full Baths 3
Half Baths 1
HOA Fees $33/ann
HOA Y/N Mandatory
Year Built 2007
Annual Tax Amount $14,256
Lot Size 10,280 Sqft
Acres 0.236
Property Description
IMPRESSIVE Custom Built Home On A Private Cul-De-Sac Lot. KELLER ISD!! Exceptional masonry craftsmanship, lush landscaping, glass & iron door highlight the grand front entrance. This 4 bedroom homes offers 2 spacious bedrooms downstairs plus office w french doors**OPEN CONCEPT design features soaring ceilings, custom finishes, hand-scraped hardwood floors & FRESH INTERIOR PAINT*Gourmet Kitchen, huge island w seating & storage, walk in pantry & butlers panty*Large Utility Room w sink, built-ins & space for second fridge*Mudroom w built ins*Luxurious Primary Suite, UPDATED Spa Inspired Bath, Marble floor to ceiling Walk In Shower for 2, soaker tub, Quartz Vanities & Huge Closet**Upstairs Living: Gameroom w wet bar, Media-Room w Leather-Reclining Theatre Seating, 120' screen & media equipment*2 additional bedrooms w Jack & Jill bath**BACKYARD FEATURES:Covered Patio w fireplace*TUFF SHED; concrete slab & electricity*Concrete walkway wraps the backyard leading to side parking behind gate!!!
Location
State TX
County Tarrant
Direction DAVIS BLVD to SHADY OAKS, Right onto HIGH POINT CT. property is located on left. LOCATION****PRIVATE ONE STREET CUL DE SAC SUBDIVISION in NRH-KELLER BORDER.
Rooms
Dining Room 2
Interior
Interior Features Built-in Features, Cable TV Available, Cathedral Ceiling(s), Decorative Lighting, Double Vanity, Granite Counters, High Speed Internet Available, Kitchen Island, Open Floorplan, Pantry, Vaulted Ceiling(s), Wainscoting, Walk-In Closet(s), Wet Bar
Heating Central, ENERGY STAR Qualified Equipment, Fireplace(s), Natural Gas, Zoned
Cooling Ceiling Fan(s), Central Air, Electric, ENERGY STAR Qualified Equipment, Zoned
Flooring Carpet, Hardwood, Travertine Stone
Fireplaces Number 2
Fireplaces Type Brick, Decorative, Family Room, Gas, Gas Logs, Outside
Equipment Home Theater
Appliance Dishwasher, Disposal, Gas Cooktop, Gas Water Heater, Microwave, Convection Oven, Double Oven, Refrigerator, Tankless Water Heater, Vented Exhaust Fan, Water Purifier
Heat Source Central, ENERGY STAR Qualified Equipment, Fireplace(s), Natural Gas, Zoned
Exterior
Exterior Feature Covered Patio/Porch, Garden(s), Rain Gutters, Lighting, Outdoor Living Center, Private Yard, Storage
Garage Spaces 3.0
Fence Wood, Wrought Iron
Utilities Available Asphalt, Cable Available, City Sewer, City Water, Curbs, Individual Water Meter, Natural Gas Available, Sidewalk, Underground Utilities
Roof Type Composition
Garage Yes
Building
Lot Description Cul-De-Sac, Interior Lot, Landscaped, Sprinkler System, Subdivision
Story Two
Foundation Slab
Structure Type Brick,Radiant Barrier,Rock/Stone,Siding
Schools
Elementary Schools Liberty
School District Keller Isd
Others
Ownership Edwin Gill
Acceptable Financing Cash, Conventional, VA Loan
Listing Terms Cash, Conventional, VA Loan
Financing Conventional
Read Less Info
Want to know what your home might be worth? Contact us for a FREE valuation!

Our team is ready to help you sell your home for the highest possible price ASAP

©2024 North Texas Real Estate Information Systems.
Bought with Nikki Cloud • Keller Williams Realty FtWorth

"My job is to find and attract mastery-based agents to the office, protect the culture, and make sure everyone is happy! "






