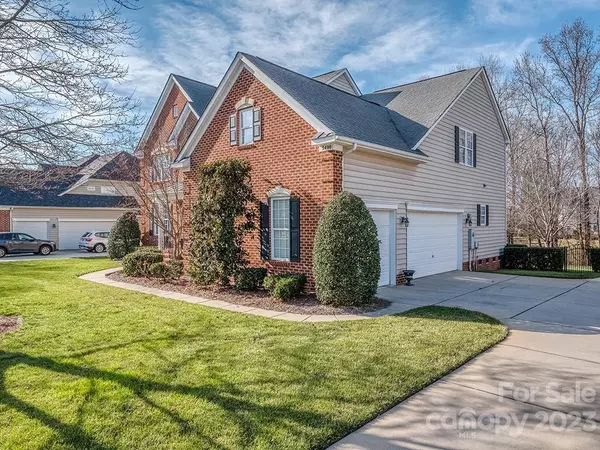$718,000
$725,000
1.0%For more information regarding the value of a property, please contact us for a free consultation.
4 Beds
4 Baths
3,425 SqFt
SOLD DATE : 03/06/2023
Key Details
Sold Price $718,000
Property Type Single Family Home
Sub Type Single Family Residence
Listing Status Sold
Purchase Type For Sale
Square Footage 3,425 sqft
Price per Sqft $209
Subdivision The Reserve
MLS Listing ID 3935041
Sold Date 03/06/23
Bedrooms 4
Full Baths 3
Half Baths 1
HOA Fees $97/qua
HOA Y/N 1
Abv Grd Liv Area 3,425
Year Built 2005
Lot Size 0.510 Acres
Acres 0.51
Property Description
Elegant and immaculately kept home in The Reserve, a well sought-after neighborhood located in the Marvin school district. This beautiful home sits on a ½ acre meticulously kept private back yard with a deck that leads down to a large patio. Great layout for entertaining inside and out. This home features a nice open floor plan with a two-story foyer, a formal dining room and office on main floor with a large family room, kitchen and breakfast area that gets plenty of natural sun light. An ensuite primary bedroom and bath is located on the second floor along with three bedrooms with access to two baths and a large bonus room which is also accessible by the back staircase. This home has had only one owner and you won't find another this well maintained and move in ready! HVAC units and hot water heater recently replaced, upgraded bathroom fixtures, new Viking gas stove top and new flooring in laundry room. Irrigation system and landscaping lighting in both front and back yard.
Location
State NC
County Union
Zoning R-40
Interior
Interior Features Drop Zone, Entrance Foyer, Garden Tub, Kitchen Island, Open Floorplan, Pantry
Heating Heat Pump
Cooling Ceiling Fan(s), Central Air
Flooring Carpet, Tile, Wood
Fireplaces Type Family Room, Fire Pit
Fireplace true
Appliance Dishwasher, Disposal, Double Oven, Gas Cooktop, Gas Water Heater
Exterior
Exterior Feature Fire Pit, In-Ground Irrigation
Garage Spaces 3.0
Community Features Outdoor Pool, Playground, Pond
Utilities Available Gas
Roof Type Shingle
Garage true
Building
Lot Description Wooded
Foundation Crawl Space
Sewer Public Sewer
Water City
Level or Stories Two
Structure Type Brick Partial, Vinyl
New Construction false
Schools
Elementary Schools Sandy Ridge
Middle Schools Marvin Ridge
High Schools Marvin Ridge
Others
HOA Name Henderson Association Management
Senior Community false
Acceptable Financing Cash, Conventional, FHA, VA Loan
Listing Terms Cash, Conventional, FHA, VA Loan
Special Listing Condition None
Read Less Info
Want to know what your home might be worth? Contact us for a FREE valuation!

Our team is ready to help you sell your home for the highest possible price ASAP
© 2025 Listings courtesy of Canopy MLS as distributed by MLS GRID. All Rights Reserved.
Bought with Steve Lonnen • Costello Real Estate and Investments
"My job is to find and attract mastery-based agents to the office, protect the culture, and make sure everyone is happy! "






