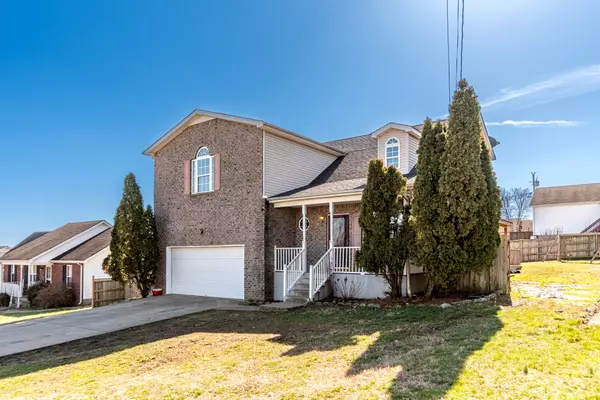$380,000
$399,900
5.0%For more information regarding the value of a property, please contact us for a free consultation.
3 Beds
2 Baths
1,712 SqFt
SOLD DATE : 03/06/2023
Key Details
Sold Price $380,000
Property Type Single Family Home
Sub Type Single Family Residence
Listing Status Sold
Purchase Type For Sale
Square Footage 1,712 sqft
Price per Sqft $221
Subdivision Hailey Hills Sec 7
MLS Listing ID 2485262
Sold Date 03/06/23
Bedrooms 3
Full Baths 2
HOA Y/N No
Year Built 2004
Annual Tax Amount $1,531
Lot Size 10,018 Sqft
Acres 0.23
Lot Dimensions 80.59 X 124.95 IRR
Property Description
Accepting Back Up Offers! 511 Grayson Ct. is a charming three-bedroom, two-bathroom home situated in a desirable neighborhood. This single-family home features an open floor plan with plenty of natural light, a spacious living room, and a large eat-in kitchen with plenty of cabinets. The master bedroom has a walk-in closet and an en-suite bathroom with double vanity. The upstairs features two bedrooms, a large bonus room above the garage, and a bathroom. The backyard is fenced perfect for entertaining with a large covered deck and a large storage building. The home is conveniently located close to great schools, shopping, dining, and is just a short drive to downtown Nashville. With its great location and beautiful features, this is the perfect place to call home!
Location
State TN
County Rutherford County
Rooms
Main Level Bedrooms 1
Interior
Interior Features Ceiling Fan(s), High Speed Internet, Utility Connection, Walk-In Closet(s)
Heating Central, Electric
Cooling Central Air, Electric
Flooring Carpet, Laminate, Tile
Fireplace Y
Appliance Ice Maker, Microwave, Refrigerator
Exterior
Exterior Feature Garage Door Opener, Storage
Garage Spaces 2.0
Waterfront false
View Y/N false
Roof Type Shingle
Parking Type Attached - Front, Concrete
Private Pool false
Building
Story 2
Sewer Public Sewer
Water Public
Structure Type Brick, Vinyl Siding
New Construction false
Schools
Elementary Schools Cedar Grove Elementary
Middle Schools Rock Springs Middle School
High Schools Lavergne High School
Others
Senior Community false
Read Less Info
Want to know what your home might be worth? Contact us for a FREE valuation!

Our team is ready to help you sell your home for the highest possible price ASAP

© 2024 Listings courtesy of RealTrac as distributed by MLS GRID. All Rights Reserved.

"My job is to find and attract mastery-based agents to the office, protect the culture, and make sure everyone is happy! "






