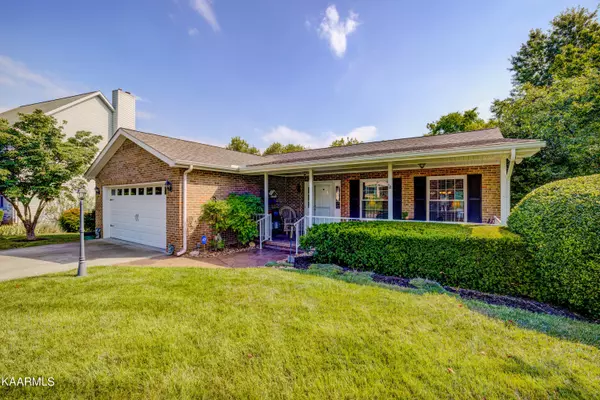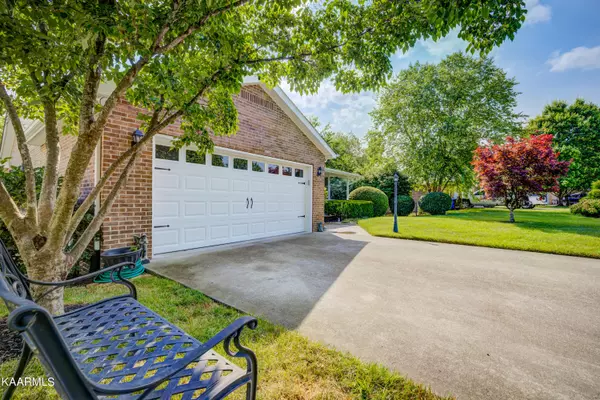$475,000
$529,900
10.4%For more information regarding the value of a property, please contact us for a free consultation.
4 Beds
3 Baths
2,906 SqFt
SOLD DATE : 03/06/2023
Key Details
Sold Price $475,000
Property Type Single Family Home
Sub Type Residential
Listing Status Sold
Purchase Type For Sale
Square Footage 2,906 sqft
Price per Sqft $163
Subdivision Briarwood/Briarcliff
MLS Listing ID 1205396
Sold Date 03/06/23
Style Traditional
Bedrooms 4
Full Baths 3
Originating Board East Tennessee REALTORS® MLS
Year Built 1995
Lot Size 0.280 Acres
Acres 0.28
Lot Dimensions 77 x 132 x 113 x 135
Property Description
4BR 3BA basement rancher features all brick construction and has been lovingly updated over the years. Large owner's suite on the main level includes whirlpool, separate shower and walk in closet. Laundry on the main level. Downstairs, the finished basement includes the 4th BR, full BA, a wet bar, tons of extra storage and large workshop with walkout. Large deck has a gas line installed for a grill. Updates include gas logs upstairs and down, a back yard pond with waterfall, stainless appliances and hardwood floor accents at the entry and DR. New HVAC 2016, roof, windows, gutters and soffits all replaced in 2011.
Location
State TN
County Anderson County - 30
Area 0.28
Rooms
Other Rooms Basement Rec Room, LaundryUtility, Workshop, Bedroom Main Level, Extra Storage, Mstr Bedroom Main Level
Basement Finished, Partially Finished, Slab, Walkout
Interior
Interior Features Pantry, Walk-In Closet(s), Wet Bar, Eat-in Kitchen
Heating Forced Air, Natural Gas, Electric
Cooling Central Cooling
Flooring Carpet, Hardwood, Vinyl, Tile
Fireplaces Number 2
Fireplaces Type Gas, Brick, Ventless, Gas Log
Fireplace Yes
Appliance Dishwasher, Disposal, Smoke Detector, Self Cleaning Oven, Security Alarm, Refrigerator, Microwave
Heat Source Forced Air, Natural Gas, Electric
Laundry true
Exterior
Exterior Feature Window - Energy Star, Windows - Vinyl, Windows - Insulated, Deck
Garage Garage Door Opener, Main Level
Garage Spaces 2.0
Garage Description Garage Door Opener, Main Level
View Wooded
Parking Type Garage Door Opener, Main Level
Total Parking Spaces 2
Garage Yes
Building
Lot Description Pond, Level, Rolling Slope
Faces From Solway Bridge, exit to the right onto Edgemoor Road. At the approach to the next traffic light, turn right to circle around to a crossing at the light, leading onto Melton Hill Drive. Follow Melton Hill Drive to a left hand turn onto Emory Valley Road. Turn left at Briarcliff road, right onto Capital Circle. 114 is on the right. Sign in the yard.
Sewer Public Sewer
Water Public
Architectural Style Traditional
Structure Type Brick
Schools
Middle Schools Jefferson
High Schools Oak Ridge
Others
Restrictions No
Tax ID 100C D 061.00
Energy Description Electric, Gas(Natural)
Acceptable Financing Cash, Conventional
Listing Terms Cash, Conventional
Read Less Info
Want to know what your home might be worth? Contact us for a FREE valuation!

Our team is ready to help you sell your home for the highest possible price ASAP

"My job is to find and attract mastery-based agents to the office, protect the culture, and make sure everyone is happy! "






