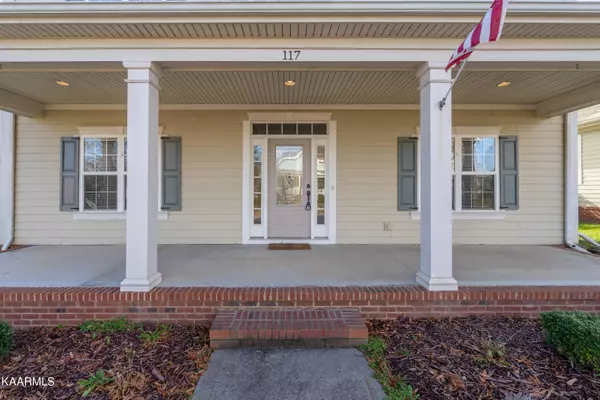$400,000
$399,000
0.3%For more information regarding the value of a property, please contact us for a free consultation.
4 Beds
3 Baths
2,719 SqFt
SOLD DATE : 03/06/2023
Key Details
Sold Price $400,000
Property Type Single Family Home
Sub Type Residential
Listing Status Sold
Purchase Type For Sale
Square Footage 2,719 sqft
Price per Sqft $147
Subdivision The Preserve At Clinch River Owner Association
MLS Listing ID 1213976
Sold Date 03/06/23
Style Traditional
Bedrooms 4
Full Baths 2
Half Baths 1
HOA Fees $176/mo
Originating Board East Tennessee REALTORS® MLS
Year Built 2006
Lot Size 7,405 Sqft
Acres 0.17
Property Description
The Preserve is one of the most sought after communicates in East Tennessee. This amazing home features a large open floor plan with Master on the Main! The three additional large bedrooms upstairs offer plenty of space for your growing family. Community features its own golf course, lake access, world class wellness center with beach entry outdoor pool, indoor pool, hot tub, sauna and steam room. Sitting just inside the Oak Ridge city limits give your family access to one of the best public schools in the country. Only about 20-25 minutes from all the shopping in Turkey Creek. This home will show better than the photos so schedule your showing today!
Location
State TN
County Roane County - 31
Area 0.17
Rooms
Other Rooms LaundryUtility, Bedroom Main Level, Extra Storage, Mstr Bedroom Main Level
Basement Slab
Dining Room Breakfast Bar, Formal Dining Area
Interior
Interior Features Cathedral Ceiling(s), Island in Kitchen, Walk-In Closet(s), Breakfast Bar, Eat-in Kitchen
Heating Central, Natural Gas, Electric
Cooling Central Cooling
Flooring Carpet, Hardwood, Tile
Fireplaces Number 1
Fireplaces Type Gas Log
Fireplace Yes
Appliance Dishwasher, Disposal, Smoke Detector, Self Cleaning Oven, Refrigerator, Microwave
Heat Source Central, Natural Gas, Electric
Laundry true
Exterior
Exterior Feature Windows - Vinyl, Windows - Insulated, Fence - Privacy, Patio, Porch - Covered, Prof Landscaped
Parking Features Garage Door Opener, Side/Rear Entry, Main Level
Garage Spaces 2.0
Garage Description SideRear Entry, Garage Door Opener, Main Level
Pool true
Community Features Sidewalks
Amenities Available Clubhouse, Playground, Recreation Facilities, Sauna, Pool
View Country Setting, City
Porch true
Total Parking Spaces 2
Garage Yes
Building
Lot Description Level, Rolling Slope
Faces I-40 W, follow signs for Nashville Take exit 355 for Lawnville Rd Keep right at the fork and merge onto Lawnville Rd/Union Ch Rd Continue on Lawnville Rd/Union Ch Rd. Drive to Fallberry St Merge onto Lawnville Rd/Union Ch Rd Slight left onto Hamilton Rd Continue onto Century Dr Turn right onto Fallberry St Destination will be on the right
Sewer Public Sewer
Water Public
Architectural Style Traditional
Structure Type Vinyl Siding,Frame
Others
HOA Fee Include All Amenities
Restrictions Yes
Tax ID 039J D 006.00
Energy Description Electric, Gas(Natural)
Read Less Info
Want to know what your home might be worth? Contact us for a FREE valuation!

Our team is ready to help you sell your home for the highest possible price ASAP
"My job is to find and attract mastery-based agents to the office, protect the culture, and make sure everyone is happy! "






