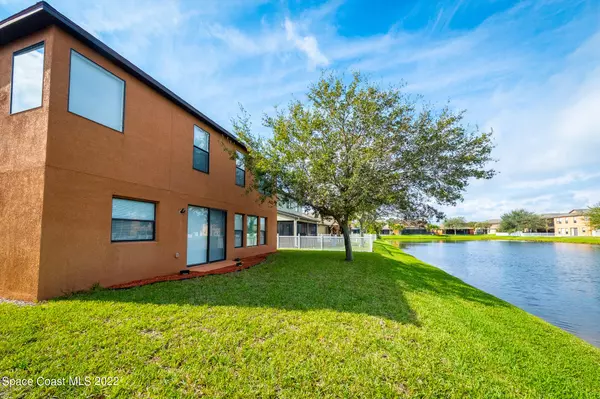$496,500
$496,500
For more information regarding the value of a property, please contact us for a free consultation.
5 Beds
3 Baths
3,004 SqFt
SOLD DATE : 02/28/2023
Key Details
Sold Price $496,500
Property Type Single Family Home
Sub Type Single Family Residence
Listing Status Sold
Purchase Type For Sale
Square Footage 3,004 sqft
Price per Sqft $165
Subdivision Palmetto
MLS Listing ID 950837
Sold Date 02/28/23
Bedrooms 5
Full Baths 3
HOA Y/N Yes
Total Fin. Sqft 3004
Originating Board Space Coast MLS (Space Coast Association of REALTORS®)
Year Built 2006
Property Description
Welcome to 3053 Glenridge Circle. This 2-story home boasts 5 bedrooms and 3 full baths, with over 3,000 square feet of living space. Situated on a tranquil waterfront lot, you will find gorgeous lake views from many areas of the home. A neutral color palette carries throughout the home from the upgraded tile flooring, to the honey hue of the oak cabinetry, and the paint choices, making it ideal for any style of decor. The first floor holds a desirable open concept floor plan with living room, dining room, gathering room, guest bedroom and bath, and the heart of the home...the sprawling eat-in kitchen. Anchored by an island that is perfect for prep or to utilize as a breakfast bar, this area holds 42-inch oak cabinets and granite countertops. The second floor of the home holds the remaining remaining
Location
State FL
County Brevard
Area 251 - Central Merritt Island
Direction 528E to Exit 49. Right onto N Courtenay Pkwy. First left onto Venetian Way. Left onto Glenridge Circle.
Interior
Interior Features Ceiling Fan(s), Eat-in Kitchen, Kitchen Island, Open Floorplan, Primary Bathroom - Tub with Shower, Walk-In Closet(s)
Flooring Carpet, Tile
Furnishings Unfurnished
Appliance Dishwasher, Dryer, Electric Range, Microwave, Refrigerator, Washer
Exterior
Exterior Feature Courtyard
Parking Features Attached
Garage Spaces 3.0
Pool None
View Lake, Pond, Water
Roof Type Shingle
Garage Yes
Building
Faces South
Sewer Public Sewer
Water Public
Level or Stories Two
New Construction No
Schools
Elementary Schools Carroll
High Schools Merritt Island
Others
Pets Allowed Yes
Senior Community No
Acceptable Financing Cash, Conventional, FHA, VA Loan
Listing Terms Cash, Conventional, FHA, VA Loan
Special Listing Condition Standard
Read Less Info
Want to know what your home might be worth? Contact us for a FREE valuation!

Our team is ready to help you sell your home for the highest possible price ASAP

Bought with RE/MAX Solutions
"My job is to find and attract mastery-based agents to the office, protect the culture, and make sure everyone is happy! "






