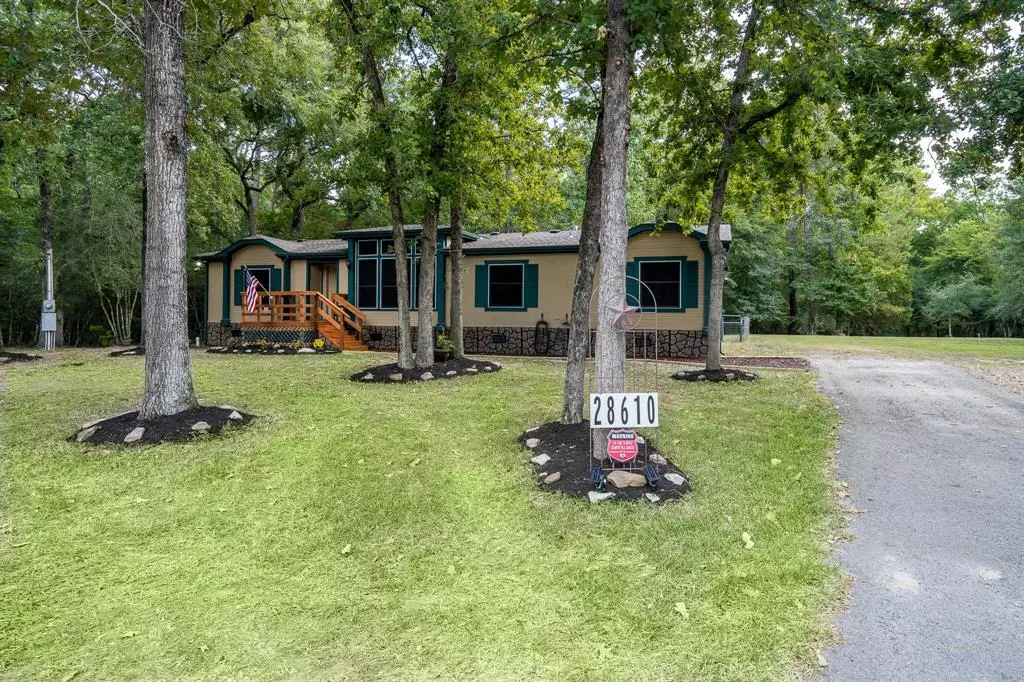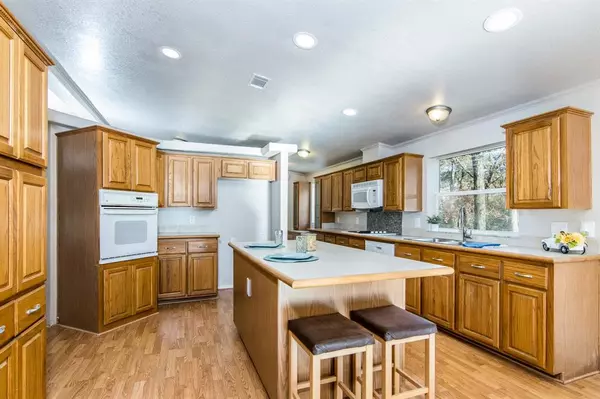$315,000
For more information regarding the value of a property, please contact us for a free consultation.
3 Beds
2 Baths
1,922 SqFt
SOLD DATE : 03/03/2023
Key Details
Property Type Single Family Home
Listing Status Sold
Purchase Type For Sale
Square Footage 1,922 sqft
Price per Sqft $163
Subdivision Sawmill Estates
MLS Listing ID 93162000
Sold Date 03/03/23
Style Traditional
Bedrooms 3
Full Baths 2
Year Built 1999
Annual Tax Amount $1,653
Tax Year 2021
Lot Size 2.822 Acres
Acres 2.8224
Property Description
COUNTRY LIFE/CITY CONVENIENCE Nearly 3 acres of mature trees, privacy & nature galore. At just under 2,000 square feet, this home offers a split floor plan, 2 living areas, walk-in closets, master suite w/dual sinks, butler’s pantry, chef's kitchen w/huge island, utility room w/sink, 2 water heaters, big windows, tons of storage, paved driveway, on a cul-de-sac. A 12x24 deck adds more living area. Sit on the deck w/your morning coffee, watching the trees, deer & birds, while listening to the trickle of the creek. Enjoy dinner under a sky full of stars. The home is bright, updated, and move-in ready! Low utilities. Low taxes NO MUD! Energy efficient, easy-care interior & exterior. 290/249/99/AgPkwy convenience. Zoned to award-winning Magnolia Schools. Want horses, a garden, or add a building? If nature & the excitement of seeing live deer is your JOY, be prepared, you'll see it here. Get your camera ready. Come home to space, peace & quiet.
Location
State TX
County Montgomery
Area Magnolia/1488 West
Rooms
Bedroom Description All Bedrooms Down
Other Rooms Den, Family Room, Formal Dining, Living Area - 1st Floor, Utility Room in House
Master Bathroom Primary Bath: Double Sinks, Primary Bath: Separate Shower, Primary Bath: Soaking Tub, Secondary Bath(s): Double Sinks, Secondary Bath(s): Tub/Shower Combo
Den/Bedroom Plus 3
Kitchen Breakfast Bar, Butler Pantry, Kitchen open to Family Room
Interior
Interior Features Crown Molding, Drapes/Curtains/Window Cover, Fire/Smoke Alarm, High Ceiling
Heating Central Electric
Cooling Central Electric
Flooring Laminate, Tile
Fireplaces Number 1
Fireplaces Type Freestanding
Exterior
Exterior Feature Back Yard Fenced, Partially Fenced, Patio/Deck
Roof Type Composition
Street Surface Concrete
Private Pool No
Building
Lot Description Cul-De-Sac, Greenbelt, Ravine, Wooded
Faces North,South
Story 1
Foundation Pier & Beam
Lot Size Range 2 Up to 5 Acres
Sewer Septic Tank
Water Public Water
Structure Type Cement Board,Vinyl
New Construction No
Schools
Elementary Schools Nichols Sawmill Elementary School
Middle Schools Magnolia Junior High School
High Schools Magnolia West High School
School District 36 - Magnolia
Others
Senior Community No
Restrictions Horses Allowed,No Restrictions
Tax ID 8544-00-01400
Ownership Full Ownership
Energy Description Ceiling Fans,Digital Program Thermostat,Energy Star Appliances,High-Efficiency HVAC,Insulated Doors,Insulated/Low-E windows,Insulation - Batt,North/South Exposure,Solar Screens
Acceptable Financing Cash Sale, Conventional, FHA, Other
Tax Rate 1.8587
Disclosures Sellers Disclosure
Listing Terms Cash Sale, Conventional, FHA, Other
Financing Cash Sale,Conventional,FHA,Other
Special Listing Condition Sellers Disclosure
Read Less Info
Want to know what your home might be worth? Contact us for a FREE valuation!

Our team is ready to help you sell your home for the highest possible price ASAP

Bought with Coldwell Banker Realty - The Woodlands

"My job is to find and attract mastery-based agents to the office, protect the culture, and make sure everyone is happy! "






