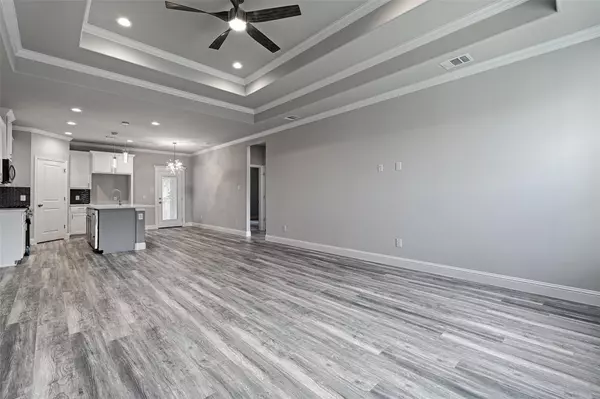$425,000
For more information regarding the value of a property, please contact us for a free consultation.
4 Beds
2 Baths
1,832 SqFt
SOLD DATE : 12/23/2022
Key Details
Property Type Single Family Home
Sub Type Single Family Residence
Listing Status Sold
Purchase Type For Sale
Square Footage 1,832 sqft
Price per Sqft $231
Subdivision Heritage Estates Add
MLS Listing ID 20209835
Sold Date 12/23/22
Style Other
Bedrooms 4
Full Baths 2
HOA Y/N None
Year Built 2022
Lot Size 7,657 Sqft
Acres 0.1758
Property Description
This charming new custom brick and stone home offers a split floorplan with 4 bedrooms and 2 full bathrooms with many upgrades. The owners suite makes up one side of the home along with one other bedroom which could be a study. The other 2 bedrooms with a full bathroom occupy the other side of the home. This home has double vaulted ceilings with ceiling fans in each room. Open concept kitchen with a large island, walk in pantry, stainless steel appliances, gas cooktop stove, granite counter tops, backsplash, custom led lighting and plenty of space in the custom cabinets. Wood-like water resistant laminate floors, crown molding and foam insulation walls with rafters to preserve energy cost. Covered back patio 15X6 with a fully sodded yard along with a premium wood privacy fence. Build Complete November 2022. READY TO MOVE IN.
Location
State TX
County Tarrant
Direction Take highway 360 South exit on Ragland Rd Debbie Lane, turn right on Debbie Lane, left on S. Collins St., right on Country Club Drive, right on Logan Drive, left on Perry Dr.
Rooms
Dining Room 1
Interior
Interior Features Cable TV Available, Decorative Lighting, Granite Counters, High Speed Internet Available, Kitchen Island, Open Floorplan, Pantry, Vaulted Ceiling(s), Walk-In Closet(s)
Heating Central
Cooling Central Air
Flooring Laminate
Appliance Built-in Gas Range, Dishwasher, Disposal, Gas Cooktop, Gas Oven, Gas Water Heater, Microwave
Heat Source Central
Laundry Electric Dryer Hookup, Utility Room, Washer Hookup
Exterior
Exterior Feature Covered Patio/Porch, Private Yard
Garage Spaces 2.0
Fence Fenced, High Fence, Wood
Utilities Available Electricity Connected
Roof Type Shingle
Garage Yes
Building
Lot Description Acreage
Story One
Foundation Slab
Structure Type Brick
Schools
Elementary Schools Reid
Middle Schools Worley
High Schools Mansfield
School District Mansfield Isd
Others
Ownership PROFIT UNLIMITED LLC
Acceptable Financing Cash, Conventional, FHA, VA Loan, Other
Listing Terms Cash, Conventional, FHA, VA Loan, Other
Financing FHA
Read Less Info
Want to know what your home might be worth? Contact us for a FREE valuation!

Our team is ready to help you sell your home for the highest possible price ASAP

©2024 North Texas Real Estate Information Systems.
Bought with Johnnie Morine • The Morine Group, REALTORS

"My job is to find and attract mastery-based agents to the office, protect the culture, and make sure everyone is happy! "






