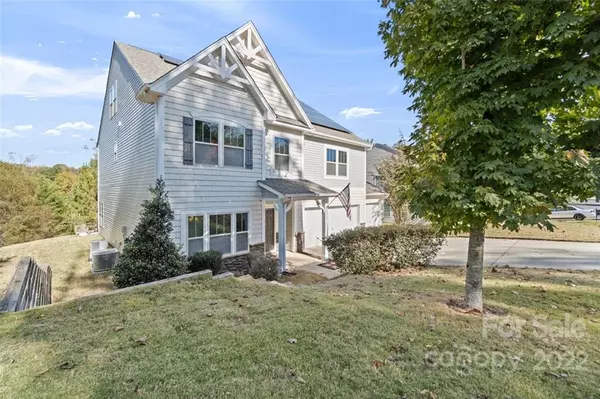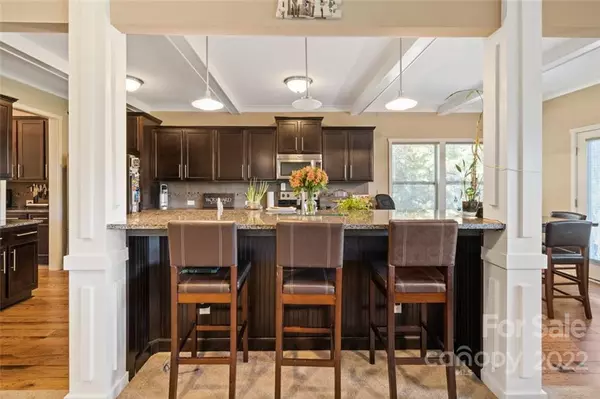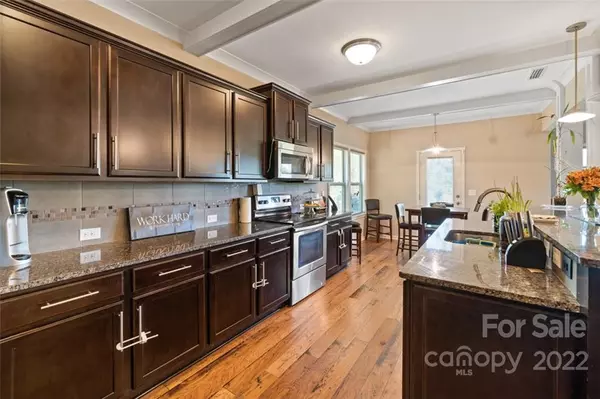$430,000
$449,995
4.4%For more information regarding the value of a property, please contact us for a free consultation.
5 Beds
4 Baths
3,933 SqFt
SOLD DATE : 03/02/2023
Key Details
Sold Price $430,000
Property Type Single Family Home
Sub Type Single Family Residence
Listing Status Sold
Purchase Type For Sale
Square Footage 3,933 sqft
Price per Sqft $109
Subdivision Kellys Landing
MLS Listing ID 3917053
Sold Date 03/02/23
Bedrooms 5
Full Baths 3
Half Baths 1
Construction Status Completed
HOA Fees $12
HOA Y/N 1
Abv Grd Liv Area 3,933
Year Built 2014
Lot Size 8,276 Sqft
Acres 0.19
Property Description
Constructed in 2014 by True Homes, the Riley plan is one of the largest homes built in Kelly's Landing. At 3,933 heated square feet this home is the perfect intersection of stunning beauty and well designed functionality. The kitchen and great room are the heart of this home and the abundance of natural light only accentuates the open flow and excellent view of the community pond. The main level also boasts a drop zone access to the 3 car garage, office/study and a butler's pantry between the kitchen and dining room. The 2nd level gym has custom flooring that conveys with the home and the third level loft area at the top of the stairs could be utilized as a sitting area, computer niche or gaming area not to mention the large bonus room and separate bedroom and bathroom perfect for accommodating your guests. Finally the Solar Panels installed in 2019 are paid for and generate enough energy to pay for approximately 75%+ of the electric bill each month. Schedule your home tour now!
Location
State NC
County Gaston
Zoning R-20
Interior
Interior Features Cable Prewire, Drop Zone, Entrance Foyer, Pantry, Walk-In Closet(s)
Heating Heat Pump
Cooling Ceiling Fan(s), Central Air
Flooring Carpet, Linoleum, Tile, Vinyl, Wood
Fireplaces Type Fire Pit
Fireplace false
Appliance Dishwasher, Electric Cooktop, Electric Oven, Electric Water Heater, Microwave
Exterior
Exterior Feature Fire Pit
Garage Spaces 3.0
Community Features Pond
Garage true
Building
Foundation Slab
Builder Name True Homes
Sewer Public Sewer
Water City
Level or Stories Two and a Half
Structure Type Cedar Shake, Stone Veneer, Vinyl
New Construction false
Construction Status Completed
Schools
Elementary Schools Unspecified
Middle Schools Unspecified
High Schools Unspecified
Others
HOA Name Cedar Management
Senior Community false
Acceptable Financing Cash, Conventional, FHA, USDA Loan, VA Loan
Listing Terms Cash, Conventional, FHA, USDA Loan, VA Loan
Special Listing Condition None
Read Less Info
Want to know what your home might be worth? Contact us for a FREE valuation!

Our team is ready to help you sell your home for the highest possible price ASAP
© 2025 Listings courtesy of Canopy MLS as distributed by MLS GRID. All Rights Reserved.
Bought with Kevin Tyson • Premier South
"My job is to find and attract mastery-based agents to the office, protect the culture, and make sure everyone is happy! "






