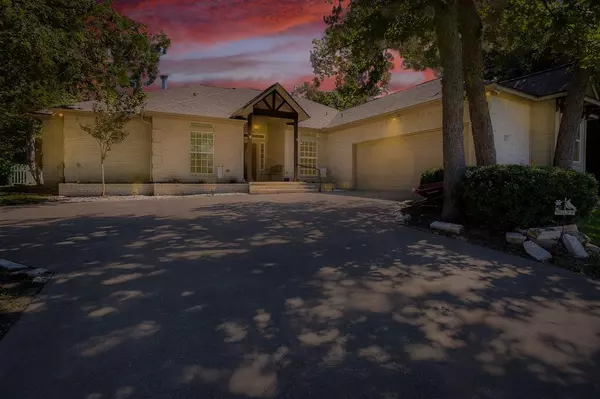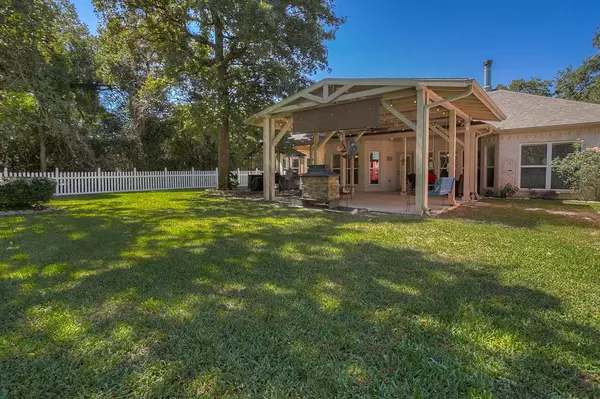$399,900
For more information regarding the value of a property, please contact us for a free consultation.
3 Beds
2.1 Baths
2,431 SqFt
SOLD DATE : 03/03/2023
Key Details
Property Type Single Family Home
Listing Status Sold
Purchase Type For Sale
Square Footage 2,431 sqft
Price per Sqft $160
Subdivision Hilltop Lakes Sec 3-A
MLS Listing ID 61733804
Sold Date 03/03/23
Style Traditional
Bedrooms 3
Full Baths 2
Half Baths 1
HOA Fees $120/mo
HOA Y/N 1
Year Built 2012
Annual Tax Amount $5,039
Tax Year 2021
Lot Size 10,741 Sqft
Acres 0.2466
Property Description
YOU FOUND IT! The peace and serenity that you have been looking for built in 2012 on the 5th Green across from the airstrip of Hilltop Lakes' own private airport. FREE GOLF for YOU and YOUR GUEST. Hilltop Lakes Golf Course has challenging narrow fairways. No one playing the course will ever forget Hole #14, nicknamed “Bear Claw”, because it will grab you!! (HTL) This home offers a relaxing outdoor living area under the Veranda with a nicely shaded view of the fenced backyard and the golfcourse. Enter at the portico to a beautiful living area lined with glass windows and a wood burning fireplace with a study off the entrance. This split bedroom plan has a large primary suite with small sitting area and opens to the ensuite bath. Two guest bedrooms each with a separate entrance to guest bath and each with individual sinks. Hilltop Lakes is a wonderful, "tucked away" community with many other amenities such as horse stables, pool, tennis, disc golf, putt-putt golf, etc. See for yourself!
Location
State TX
County Leon
Area Normangee/Marquez Area
Rooms
Bedroom Description En-Suite Bath,Sitting Area,Split Plan,Walk-In Closet
Other Rooms Breakfast Room, Family Room, Formal Dining, Home Office/Study, Utility Room in House
Master Bathroom Disabled Access, Half Bath, Primary Bath: Double Sinks, Primary Bath: Separate Shower, Primary Bath: Soaking Tub, Secondary Bath(s): Double Sinks, Secondary Bath(s): Tub/Shower Combo
Den/Bedroom Plus 4
Kitchen Kitchen open to Family Room, Pantry
Interior
Interior Features Crown Molding, Disabled Access, High Ceiling
Heating Central Electric
Cooling Central Electric
Flooring Carpet, Tile, Wood
Fireplaces Number 1
Fireplaces Type Wood Burning Fireplace
Exterior
Exterior Feature Back Yard Fenced, Covered Patio/Deck, Sprinkler System, Storage Shed, Wheelchair Access
Parking Features Oversized Garage
Garage Spaces 2.0
Garage Description Auto Garage Door Opener, Golf Cart Garage
Roof Type Composition
Private Pool No
Building
Lot Description On Golf Course
Story 1
Foundation Slab
Lot Size Range 0 Up To 1/4 Acre
Sewer Septic Tank
Water Public Water
Structure Type Brick,Stone
New Construction No
Schools
Elementary Schools Normangee Elementary School
Middle Schools Normangee Middle School
High Schools Normangee High School
School District 131 - Normangee
Others
Senior Community No
Restrictions Deed Restrictions,Horses Allowed,Restricted
Tax ID 08100-41700-00000-000000
Acceptable Financing Cash Sale, Conventional, FHA, VA
Tax Rate 1.8865
Disclosures Sellers Disclosure
Listing Terms Cash Sale, Conventional, FHA, VA
Financing Cash Sale,Conventional,FHA,VA
Special Listing Condition Sellers Disclosure
Read Less Info
Want to know what your home might be worth? Contact us for a FREE valuation!

Our team is ready to help you sell your home for the highest possible price ASAP

Bought with Coleman & Patterson, LLC
"My job is to find and attract mastery-based agents to the office, protect the culture, and make sure everyone is happy! "






