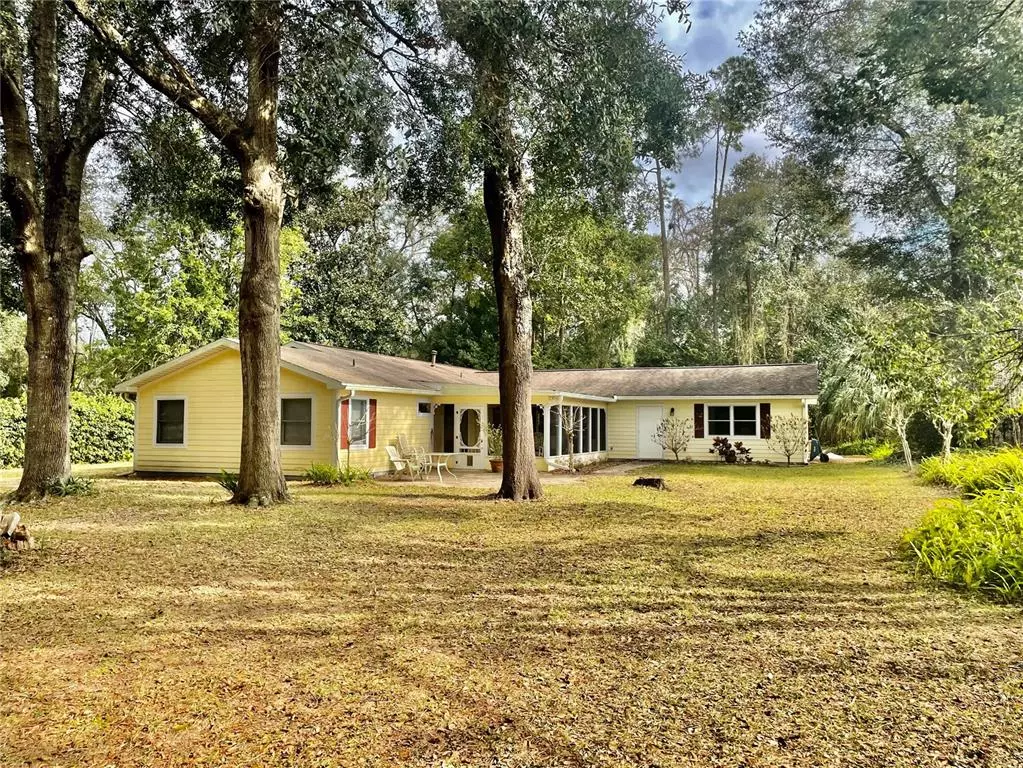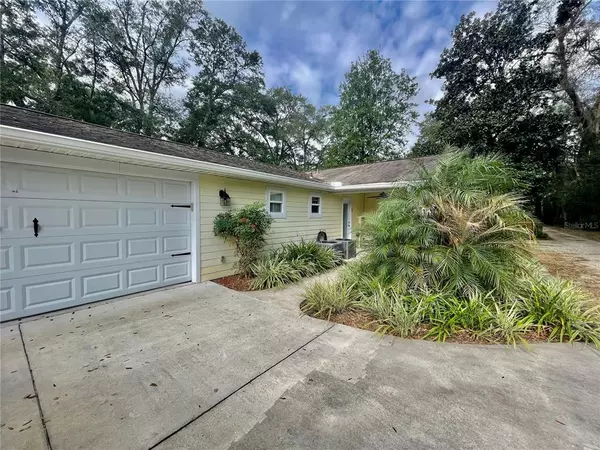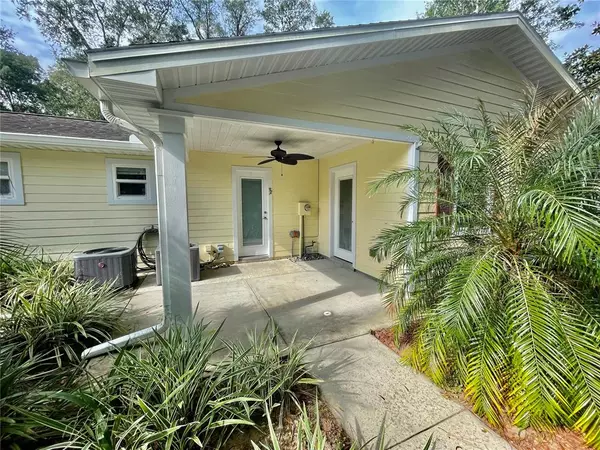$340,000
$334,900
1.5%For more information regarding the value of a property, please contact us for a free consultation.
4 Beds
3 Baths
2,321 SqFt
SOLD DATE : 03/03/2023
Key Details
Sold Price $340,000
Property Type Single Family Home
Sub Type Single Family Residence
Listing Status Sold
Purchase Type For Sale
Square Footage 2,321 sqft
Price per Sqft $146
Subdivision Ridgeview/Candlewood
MLS Listing ID OM650933
Sold Date 03/03/23
Bedrooms 4
Full Baths 3
Construction Status Appraisal,Financing,Inspections
HOA Y/N No
Originating Board Stellar MLS
Year Built 1977
Annual Tax Amount $2,679
Lot Size 0.760 Acres
Acres 0.76
Property Description
Welcome to this hidden gem. It is nestled amongst the mature trees on a large lot. Close to shopping, hospitals and the charming downtown Ocala. This home has so much to offer. Tastefully decorated color pallet with bamboo and tile floors throughout. It features an indoor laundry/mud room with cabinets and an extra sink. The master bedroom is tranquil and peaceful. Master bath has a walk-in shower, dual vanity sinks and a roomy master closet. The spacious kitchen is at the heart of the home and is set up perfectly to host or entertain all your family and friends. It comes with all the appliances, tons of storage and counter space. The attached in-law studio has its own entrance, wet bar with mini fridge, full bath with shower/ tub combo and a massive walk-in closet. If you're not into in laws, it could be a classroom, family game room, a gym, home theater, craft room or simply just as a 4th bedroom or for storage. The living and dining room are just off the kitchen and filled with natural light from all the windows. The large, screened lanai overlooks the park like setting back yard. So much space to make it your own. Two guest bedrooms, a full guest bath and a two-car garage complete this home, all that is missing is you.
Location
State FL
County Marion
Community Ridgeview/Candlewood
Zoning R-1
Rooms
Other Rooms Inside Utility, Interior In-Law Suite
Interior
Interior Features Split Bedroom, Walk-In Closet(s), Window Treatments
Heating Other
Cooling Central Air
Flooring Bamboo, Tile
Fireplace false
Appliance Dishwasher, Disposal, Range, Refrigerator
Laundry Inside, Laundry Room
Exterior
Garage Spaces 2.0
Fence Fenced
Utilities Available Cable Available, Natural Gas Available
Roof Type Shingle
Attached Garage true
Garage true
Private Pool No
Building
Entry Level One
Foundation Slab
Lot Size Range 1/2 to less than 1
Sewer Public Sewer
Water Public
Structure Type Wood Frame
New Construction false
Construction Status Appraisal,Financing,Inspections
Schools
Elementary Schools Ward-Highlands Elem. School
Middle Schools Fort King Middle School
High Schools Vanguard High School
Others
Senior Community No
Ownership Fee Simple
Acceptable Financing Cash, Conventional, FHA, VA Loan
Listing Terms Cash, Conventional, FHA, VA Loan
Special Listing Condition None
Read Less Info
Want to know what your home might be worth? Contact us for a FREE valuation!

Our team is ready to help you sell your home for the highest possible price ASAP

© 2025 My Florida Regional MLS DBA Stellar MLS. All Rights Reserved.
Bought with STELLAR NON-MEMBER OFFICE
"My job is to find and attract mastery-based agents to the office, protect the culture, and make sure everyone is happy! "






