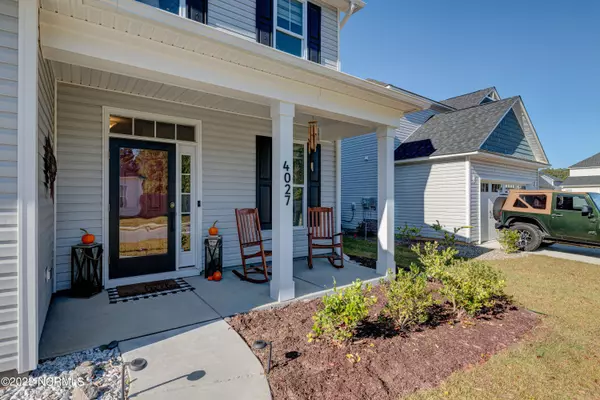$418,000
$419,900
0.5%For more information regarding the value of a property, please contact us for a free consultation.
4 Beds
3 Baths
3,240 SqFt
SOLD DATE : 02/22/2023
Key Details
Sold Price $418,000
Property Type Single Family Home
Sub Type Single Family Residence
Listing Status Sold
Purchase Type For Sale
Square Footage 3,240 sqft
Price per Sqft $129
Subdivision Northern Lights
MLS Listing ID 100354445
Sold Date 02/22/23
Style Wood Frame
Bedrooms 4
Full Baths 3
HOA Fees $300
HOA Y/N Yes
Originating Board North Carolina Regional MLS
Year Built 2021
Annual Tax Amount $3,026
Lot Size 6,316 Sqft
Acres 0.14
Lot Dimensions 55x115x55x115
Property Description
Why wait for new construction to be completed when you can move right into this beautiful home built in 2021! The ''Nicklaus'' floorplan offers 3240 sq ft, 4 bedrooms, 3 full baths, and a large loft perfect for a spare living space, office, or playroom.
As you walk into the home, you'll be greeted with a large foyer and formal dining room. The open-concept living room and kitchen are complemented by updated light fixtures and hardware, as well as a breakfast nook with a large bay window that fills the space with light. The kitchen has a large island with granite countertops and double walk-in pantries. The downstairs features 9-foot ceilings, a guest suite, a full bathroom, upgraded laminate hardwood flooring throughout, and a finished garage with a smart door opener. Upstairs you'll pass through the large loft on the way to two additional bedrooms and a bathroom, a laundry room, and the spacious owner's suite. The owner's suite offers trey ceilings, oversized walk-in closets, and a large ensuite with an oversized soaking tub and walk-in shower.
The upgrades don't stop inside the home! In the tree-lined, private backyard, the sellers recently installed wood fencing and an extended patio. There are also full house gutters and a smart, programmable irrigation system. Schedule your appointment to see this 'like-new' move-in ready home today!
Location
State NC
County Brunswick
Community Northern Lights
Zoning RR
Direction From Downtown Wilmington take US-74 W/US-76 W to Northwest. (12.7miles) Turn Right onto Northwest Rd NE (0.7 miles) Northern Lights will be on your left.
Location Details Mainland
Rooms
Primary Bedroom Level Non Primary Living Area
Interior
Interior Features Tray Ceiling(s), Ceiling Fan(s), Walk-In Closet(s)
Heating Electric, Heat Pump
Cooling Central Air
Fireplaces Type None
Fireplace No
Window Features Blinds
Exterior
Exterior Feature Irrigation System
Parking Features Paved
Garage Spaces 2.0
Roof Type Architectural Shingle
Porch Patio, Porch
Building
Story 2
Entry Level Two
Foundation Slab
Sewer Municipal Sewer
Water Municipal Water
Structure Type Irrigation System
New Construction No
Schools
Elementary Schools Lincoln
Middle Schools Leland
High Schools North Brunswick
Others
Tax ID 015ia016
Acceptable Financing Cash, Conventional, FHA, USDA Loan, VA Loan
Listing Terms Cash, Conventional, FHA, USDA Loan, VA Loan
Special Listing Condition None
Read Less Info
Want to know what your home might be worth? Contact us for a FREE valuation!

Our team is ready to help you sell your home for the highest possible price ASAP

"My job is to find and attract mastery-based agents to the office, protect the culture, and make sure everyone is happy! "






