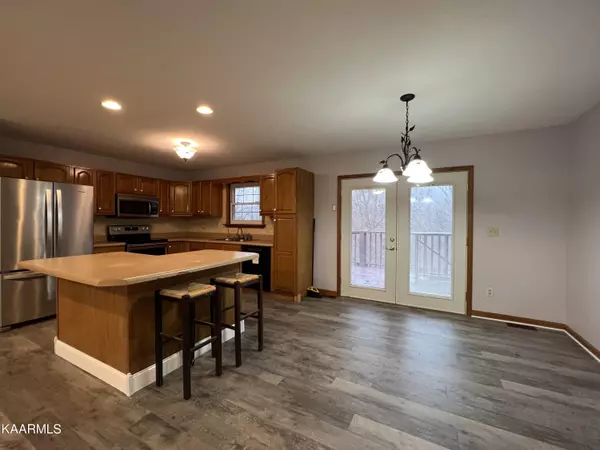$249,500
$249,500
For more information regarding the value of a property, please contact us for a free consultation.
3 Beds
2 Baths
1,546 SqFt
SOLD DATE : 03/03/2023
Key Details
Sold Price $249,500
Property Type Single Family Home
Sub Type Residential
Listing Status Sold
Purchase Type For Sale
Square Footage 1,546 sqft
Price per Sqft $161
Subdivision Perkins Hills
MLS Listing ID 1215217
Sold Date 03/03/23
Style Traditional
Bedrooms 3
Full Baths 2
Originating Board East Tennessee REALTORS® MLS
Year Built 2005
Lot Size 0.580 Acres
Acres 0.58
Property Description
Looking for the perfect forever home! This home has the perfect location being only minutes from town. Walk through the front door into the very open living room with gorgeous trey ceilings. The kitchen has newer appliances and an island in the center with breakfast bar seating on one side. Master bedroom has lots of space with a closet in the bedroom, as well as a walk-in closet in the master bathroom. Master bath has walk-in shower and a whirlpool tub. Off the master bedroom is a small office room perfect for an in-home office, craft room, or whatever you wanted it to be. Additional two bedrooms are on the opposite side of the home and share a full bath. 2-car attached garage offers storage and main level parking. Full unfinished basement gives plenty of room for additional living space and is already plumbed for an additional bath. You won't want to miss this one. Call today for your private showing. Buyer to verify any and all information.
Location
State TN
County Campbell County - 37
Area 0.58
Rooms
Other Rooms LaundryUtility, Extra Storage, Office, Mstr Bedroom Main Level, Split Bedroom
Basement Plumbed, Slab, Unfinished, Walkout
Dining Room Breakfast Bar, Formal Dining Area
Interior
Interior Features Island in Kitchen, Walk-In Closet(s), Breakfast Bar
Heating Central, Electric
Cooling Central Cooling, Ceiling Fan(s)
Flooring Laminate
Fireplaces Type None
Fireplace No
Appliance Dishwasher, Smoke Detector, Self Cleaning Oven, Refrigerator, Microwave
Heat Source Central, Electric
Laundry true
Exterior
Exterior Feature Windows - Vinyl, Windows - Insulated, Porch - Covered, Deck
Garage Garage Door Opener, Attached, Side/Rear Entry, Main Level, Off-Street Parking
Garage Spaces 2.0
Garage Description Attached, SideRear Entry, Garage Door Opener, Main Level, Off-Street Parking, Attached
View Mountain View, Country Setting, Wooded
Parking Type Garage Door Opener, Attached, Side/Rear Entry, Main Level, Off-Street Parking
Total Parking Spaces 2
Garage Yes
Building
Lot Description Private, Wooded, Irregular Lot, Rolling Slope
Faces Take exit 134 towards Jacksboro/Lafollette. In approximately 3 miles make a left turn onto Mountain Perkins Lane. Then an immediate right onto Perkins Lane. in approximately 0.4 miles the property will be on the right. Sign on Property.
Sewer Public Sewer
Water Public
Architectural Style Traditional
Structure Type Fiber Cement,Frame
Others
Restrictions Yes
Tax ID 103I B 003.00
Energy Description Electric
Read Less Info
Want to know what your home might be worth? Contact us for a FREE valuation!

Our team is ready to help you sell your home for the highest possible price ASAP

"My job is to find and attract mastery-based agents to the office, protect the culture, and make sure everyone is happy! "






