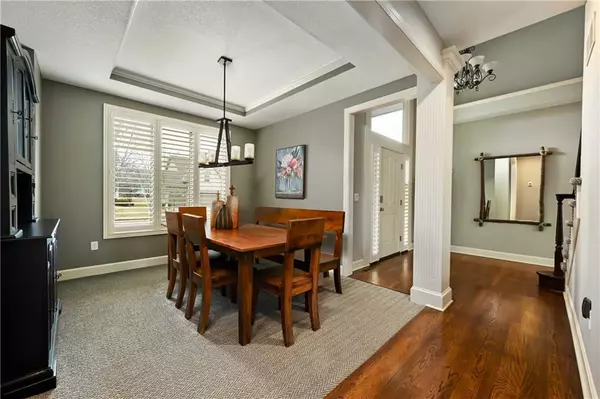$545,000
$545,000
For more information regarding the value of a property, please contact us for a free consultation.
4 Beds
5 Baths
3,538 SqFt
SOLD DATE : 03/03/2023
Key Details
Sold Price $545,000
Property Type Single Family Home
Sub Type Single Family Residence
Listing Status Sold
Purchase Type For Sale
Square Footage 3,538 sqft
Price per Sqft $154
Subdivision Shadow Brook
MLS Listing ID 2417747
Sold Date 03/03/23
Style Traditional
Bedrooms 4
Full Baths 4
Half Baths 1
HOA Fees $60/ann
Year Built 2002
Annual Tax Amount $5,079
Lot Size 9,486 Sqft
Acres 0.2177686
Property Description
This meticulously maintained home on a quiet cul-de-sac backs up to green space allowing for privacy while being at the center of it all. Thoughtful updates throughout include new carpet, HVAC systems, fresh paint and garage doors. Pride of ownership shows in this lovely home that features many upgrades including plantation shutters and an expanded garage for extra storage or work space. The open floor plan is perfect for every day living as well as entertaining. Enjoy quiet evenings on the private patio off the finished walk out basement, which provides even more comfortable living space. A bonus room off the primary bedroom serves as a great office space, nursery, or exercise room. Move right in to this home and enjoy!
Location
State KS
County Johnson
Rooms
Other Rooms Entry, Family Room, Formal Living Room, Recreation Room, Sitting Room
Basement true
Interior
Interior Features All Window Cover, Ceiling Fan(s), Kitchen Island, Vaulted Ceiling, Walk-In Closet(s)
Heating Natural Gas, Zoned
Cooling Electric, Zoned
Flooring Carpet, Wood
Fireplaces Number 1
Fireplaces Type Family Room, Gas, Gas Starter, Heat Circulator, Insert
Fireplace Y
Appliance Cooktop, Dishwasher, Disposal, Microwave, Refrigerator, Built-In Electric Oven
Laundry Main Level, Off The Kitchen
Exterior
Parking Features true
Garage Spaces 3.0
Fence Wood
Amenities Available Play Area, Pool
Roof Type Composition
Building
Lot Description Adjoin Greenspace, Cul-De-Sac, Level, Sprinkler-In Ground
Entry Level 2 Stories
Sewer City/Public
Water Public
Structure Type Board/Batten, Stucco
Schools
Elementary Schools Lakewood
Middle Schools Lakewood
High Schools Blue Valley West
School District Blue Valley
Others
HOA Fee Include Curbside Recycle, Trash
Ownership Private
Read Less Info
Want to know what your home might be worth? Contact us for a FREE valuation!

Our team is ready to help you sell your home for the highest possible price ASAP

"My job is to find and attract mastery-based agents to the office, protect the culture, and make sure everyone is happy! "






